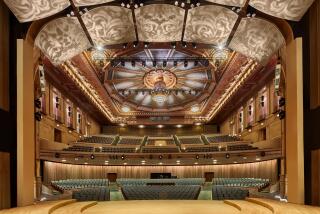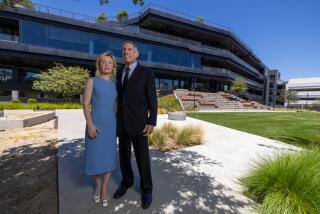Salk Plans Generate Some Controversy : Design: Some people fear the addition would mar the initial impression of visitors to landmark institute.
- Share via
SAN DIEGO — What would Louis Kahn do?
Architects Jack MacAllister and David Rinehart, former associates of Kahn’s, asked themselves that question often as they worked during the past two years.
And, last week at the meeting of the North County chapter of the American Institute of Architects, MacAllister unveiled their company’s design for a significant expansion of the Salk Institute in La Jolla, one of Kahn’s masterpieces.
The building, just south of a La Jolla bluff popular among hang gliders, is the only work of local architecture to achieve international acclaim as one of the 20th-Century’s great works.
Architects, architecture critics and architecture lovers visit from all over the world to stand in its austere travertine plaza, suggested to Kahn (who died in 1974) by the Mexican architect Luis Barragan. They marvel at study towers lining the plaza, angled to capture ocean views. And engineers admire the generous mechanical core that runs the length of both wings between floors, allowing the Salk Institute, completed in 1965, to easily reconfigure laboratory spaces.
The three-level, 97-by-408-foot addition proposed by MacAllister, Rinehart and their associates at Los Angeles-based Anshen + Allen would house offices, labs, a 300-seat auditorium and a large flexible meeting room-lobby.
But already, controversy is brewing.
The city of San Diego’s Historical Site Board has discussed designating the Salk Institute as historical, which would not prevent the addition but would mean a series of public design presentations in front of the board. Jeffrey Shorn, a member of the site board, hasn’t seen Anshen + Allen’s scheme, but said he fears an addition might compromise Kahn’s building.
“It is one of the most significant buildings in Southern California, and its significance means the community needs to be involved in the expansion,” Shorn said.
Also, the new 105,000-square-foot structure would be built in the middle of a eucalyptus grove, 125 feet east of Kahn’s building.
To many Kahn lovers, the existing approach to the building through the trees captures the enigmatic, spiritual nature of his architecture. You wander through the grove, climb a few steps and find yourself at the edge of a vast, hard-edged plaza sprawling toward the blue Pacific like something out of a Surrealist painting.
“People may think it’s romantic (to approach through the eucalyptus), but a visitor doesn’t know where to go,” said MacAllister in defense of the addition. “Some people end up entering on the side.”
A plaza between the old building and the new, with trees--perhaps jacarandas--and pads for sculptures, would preserve some of the mystique, but the addition would give visitors an entirely different first impression of the complex than they get today.
The new building would be 30 feet high, 15 1/2 feet lower than Kahn’s. Between symmetrical halves of the $18-million structure, a square courtyard would serve as the Salk Institute’s new “front porch.” In the middle of this space, four curved, 24-foot-high hollow concrete “light prisms” would stand in a circle, serving as entry monuments and bouncing light down to a lower-level lobby outside the auditorium.
A stainless steel bridge would cross the courtyard 12 feet overhead, connecting the building halves.
One of the most powerful elements of Kahn’s design is the east-west axis established by the plaza, through which a narrow channel of water courses toward the horizon.
Last week after MacAllister’s presentation, some observers questioned the courtyard within Anshen + Allen’s building, wondering whether it should be more open, in keeping with Kahn’s. Maybe the concrete light tubes should be eliminated, some said.
But the soaring dimensions of the new space will make it grander than it appears in model form. Kahn might enjoy the play of light and shadow over the tall, unusual skylights.
“I think that both David and I very consciously considered not only the roots of this project in the original building, but also, in Kahn’s drawing, where he anticipated a building on that end,” MacAllister said. “We continue to practice architecture very much in the philosophical spirit of Kahn, that’s the basis of our work. Therefore, it’s natural that this building should be designed the same way. We’re not necessarily copying the forms of Kahn or the architectural language, but the philosophical approach.”
Kahn always intended for the Salk Institute to have an entry building, MacAllister said. One of his original drawings shows a three-story, T-shaped building, with the top of the T fronting the existing plaza, and the stem extending east to the parking lot.
Today’s space requirements dictated a substantially larger building, according to MacAllister. The rectangular addition would be as wide as the existing building, but the landscaped open space between old and new structures would allow Kahn’s building some breathing room.
In details, proportions and materials, the new building would take its cues from Kahn’s, except that it wouldn’t have teak window frames. Like its predecessor, the addition would be built of concrete, travertine and stainless steel.
From preliminary drawings and photos of models presented by MacALlister last week, it is hard to tell exactly what the exterior would look like, but the design doesn’t seem to have the power of Kahn’s original. MacALlister, Rinehart and associates may have erred on the conservative side in attempting to let Kahn’s building keep the spotlight.
Another troubling aspect of the proposed expansion is the need for additional parking that would accompany it.
For the short term, the institute will expand surface parking to the northwest of the original complex. Long-range, though, MacAllister envisions a three-level parking structure where the east lot is now, with one level underground.
The idea of a new parking structure on the east lot is a bad one. Additional parking should go somewhere else on the Salk Institute’s 27 acres, or even on other property.
During the design process, MacAllister, Rinehart (who also worked on the original Salk Institute) and the rest of the design team solicited criticism from people who knew Kahn and his work, such as UCLA architecture professor Tim Vreeland and architect and publisher Richard Wurman, who both worked with Kahn. MacAllister said they approve of Anshen + Allen’s design.
As Kahn did in the 1960s, the architects are working closely on the design with the institute’s founder, polio vaccine developer Dr. Jonas Salk.
In fact, it was Salk who brought Anshen + Allen back to design the addition, after an underground addition proposed by San Diego architects Deems Lewis McKinley didn’t please him, MacAllister said.
Besides the expansion, the institute is considering building housing in a canyon west of the existing building, where Kahn envisioned housing for visiting researchers. The first structure would be a house for the institute’s president, since the high cost of housing in La Jolla makes it difficult to lure top academics from across the country.
A conference center to the northwest of the existing building, included in Kahn’s original master plan, may also be built some day.
The Salk Institute has raised $9 million toward the addition, and is continuing its fund-raising efforts. MacAllister said construction could begin if the institute has 60% to 70% of the $18-million cost in hand.
Before construction can start, however, the project must be reviewed by the city of San Diego. MacAllister is confident that work will begin next October and be completed in 20 months.
More to Read
The biggest entertainment stories
Get our big stories about Hollywood, film, television, music, arts, culture and more right in your inbox as soon as they publish.
You may occasionally receive promotional content from the Los Angeles Times.










