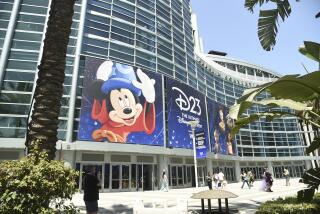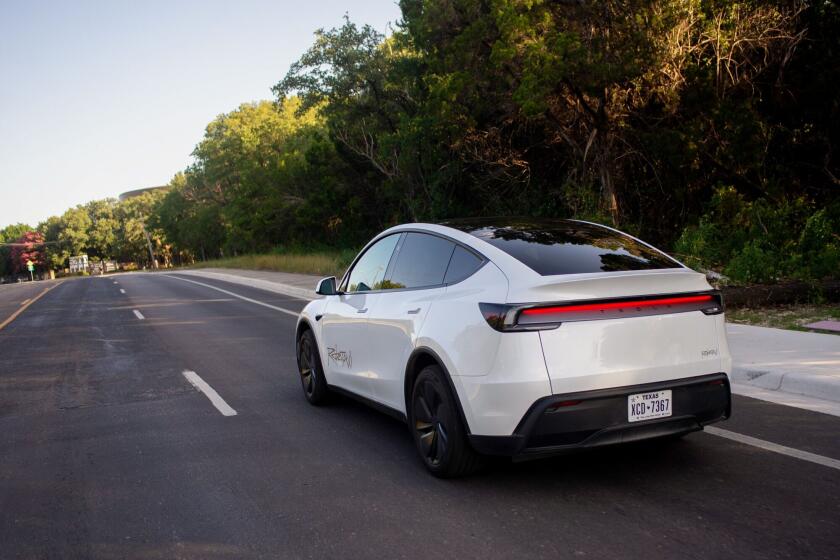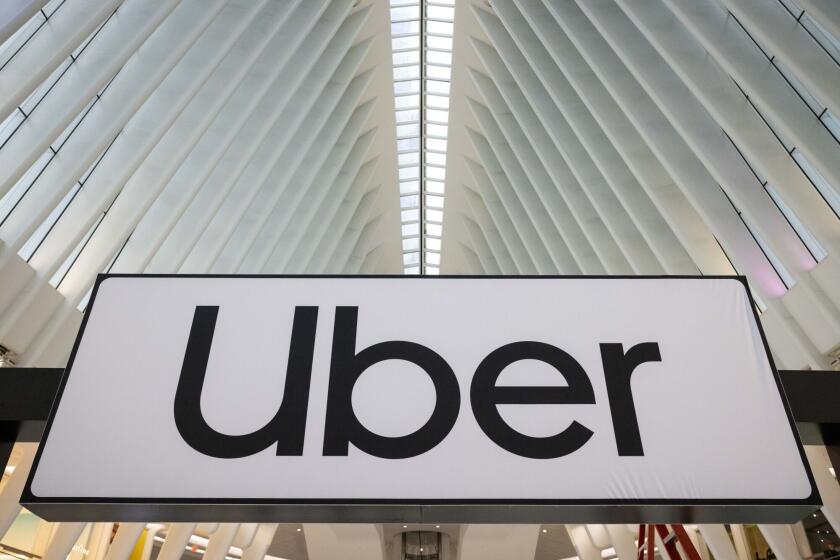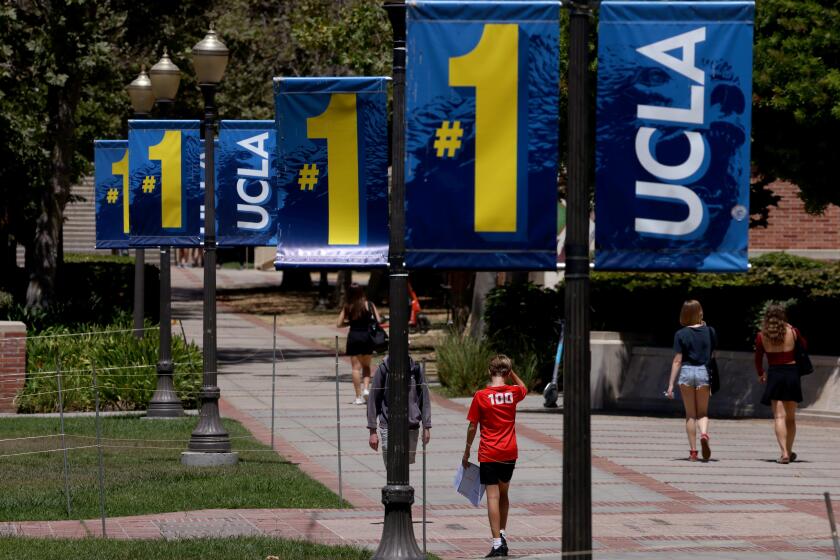Transit Plan Doesn’t Try to Reinvent Wheel
- Share via
ANAHEIM — The Walt Disney Co.’s vision of transportation in the 21st Century is startlingly old news: Automobiles ensconced in high-rise garages.
But there are several new twists to the transportation plan unveiled Wednesday that could minimize the impact of millions of new visitors to an expanded Disneyland.
Motorists would pour off the Santa Ana Freeway directly into three high-rise parking garages within blocks of the park, bypassing city streets and reducing congestion at surrounding intersections, company officials said Wednesday. From there, visitors would either walk or be shuttled to the park on elevated people-movers.
Traffic is sure to be a key issue among city residents and officials. Disney officials said they believe that they can defuse conflicts by showing that there would be less congestion after the proposed expansion than there is today.
City, county and state transportation officials were generally impressed with the transportation plan but needed to see more details to assess the impact of the ambitious expansion on the neighborhoods surrounding the park.
The parking garages would be unlike any ever built in the United States, according to transportation experts. The garages would be part of a transit system that combines electrically powered people-movers and moving sidewalks with the old-fashioned hike on foot.
The plans could boost Anaheim’s already well-publicized but so-far-unsuccessful attempts to become the high-speed rail terminus of Southern California.
But Disney’s plans also depend heavily on public financing for new freeway ramps and the garages, and none of that money--expected to total millions of dollars--is now available, according to state, county and city transportation officials.
Nevertheless, Disney officials appeared confident that their transportation system will be built. Here’s how Disney officials say the system would work:
Special freeway ramps would deliver visitors directly to the garages from Santa Ana Freeway car-pool lanes and mixed-flow, regular lanes. Two garages on Freedman Way would serve traffic flowing north out of central and southern parts of the county. One garage between Walnut Street and West Street--to be renamed Disneyland Drive--would serve southbound freeway traffic from the Los Angeles area.
There would be 28,000 total parking spaces; there are 16,000 in the current open-air lot.
At the garages, ramps would splice off into driveways leading directly to each parking level. Just one level would be open at a time, eliminating the need to drive between floors. Each floor would have high ceilings so choking exhaust would not be trapped at low levels. The architecture would include soft, indirect lighting and lush, green landscaping on terraces set back from the street.
Then there would be Disney’s “speed parking.” After arriving, visitors would pay an unspecified parking fee, and attendants would direct them to a specific parking space. All the spaces would face the same direction, so departing vehicles would exit straight ahead to street ramps, like race horses leaving a starting gate. There would be no backing up into crowded aisles, no changing from one parking level to another.
The concept here is that “the guest experience starts when they enter the area,” said Kerry Hunnewell, Disney’s vice president for development.
Moving sidewalks would take visitors from garages to Disney transit stations. Electrically powered people-movers atop elevated guideways would whisk people between the transit stations and a grand pedestrian plaza that would separate Disneyland from WESTCOT Center, which would be built on the site of the existing parking lot. A similar system is used to ferry airline passengers at the Orlando airport in Florida.
Walking would also be encouraged with Disney’s creation of grand, tree-lined pedestrian corridors between a new resort hotel complex west of Disneyland and a revamped Harbor Boulevard gateway.
People could choose to walk to the park from the parking garages via elevated sidewalks attached to the people-mover system.
The much-vaunted Disneyland monorail would remain as a tourist attraction serving Tomorrowland and the Disneyland Hotel, but it would not be extended except to include Disney-owned hotel complexes along Disneyland Drive.
The monorail would not be expanded to include stops at the Anaheim Convention Center or adjacent, non-Disney hotels because “it doesn’t have the capacity” to serve so many passengers, Hunnewell said.
City officials said one problem in the plan is a lack of commitment from Disney to tie its people-mover to the city’s own proposed people-mover, or to a regional transit center intended to facilitate transfers among different rail transit lines and destinations. The transit center is undergoing feasibility studies and is the subject of financing talks in Congress.
Disney officials said its people-mover or monorail might be extended someday to connect with Anaheim’s, which is expected to link a new sports arena with Anaheim Stadium, the regional transit station and the Convention Center.
Stanley T. Oftelie, executive director of the Orange County Transportation Commission, said Disney’s transit plan has “some ingenious elements in it.”
“But without seeing the environmental documents, I don’t know if it works,” he added. “It’s state of the art for the 1990s, but I guess people are looking for Disney to push the envelope, to do something that’s really 21st Century.”
Anaheim Councilman Irv Pickler, who is a member of OCTC, said: “I think it’s going to work. . . . The concept sounds phenomenal. . . . To get off the freeway without driving up and down the streets to find a place to park is an idea beyond its time. . . . I believe Disney 100%.”
But Pickler cautioned that paying for the freeway ramp improvements and the garages would have to be negotiated over time.
Caltrans’ Barry Rabbitt, Santa Ana Freeway project manager, said there has been no agreement with Disney yet to include such ramps in Caltrans’ current widening of the freeway from six lanes to 10.
An environmental impact report for the widening of the freeway between the Garden Grove and Riverside freeways has been approved by the Federal Highway Administration, he said, so any attempt to change the ramp designs would require new environmental reviews.
“Currently, there are no plans to put (car-pool) ramps at Freedman Way,” Rabbitt said.
He said Caltrans anticipates that the new car-pool lanes would be used to maximum capacity even without the Disneyland expansion.
About two-thirds of Disneyland’s current visitors use the Santa Ana Freeway, company officials said, and that is likely to continue. Disney officials said they do not believe that new traffic generated by them would overwhelm the freeway, because most visitors arrive after morning commute hours.
Disney officials said cars now entering the park average about 3.8 occupants per vehicle, which is important in view of the fact that the car-pool lanes are for vehicles with a driver and at least one passenger.
Indeed, the Disney plan relies heavily on car-pooling even among its own workers as part of a trip-reduction program.
The company said it is also exploring flexible work schedules to reduce employee-generated trips during peak commute hours. In addition, Disney would move some offices onto the site to reduce employee trips.
What’s more, the company argues that the pedestrian-oriented master plan, taken together with various modes of travel within the area, would reduce vehicle trips “within the resort.”
Moreover, people would stay at the Disney Resort for several days, the company said, thus reducing “trips to and from the area.”
What They’re Planning
The Walt Disney Co. is considering a $3-billion plan for a new Disneyland Resort that would drastically alter the landscape around its 35-year-old theme park. A new park, called WESTCOT Center, would be built partially on the current Disneyland parking lot and would focus on a central attraction called Spacestation Earth and three outlying themed pavilions: The Wonders of Living, The Wonders of Earth and The Wonders of Space. The resort plans also include three new hotels, a retail, dining and entertainment center and two parking garages at the edge of the development.
A. Disneyland
B. WESTCOT Center, the Disney Co.’s so-called “second gate”
C. The New Disneyland Resort Hotel-the centerpiece of the resort’s hotel complex
D. The Disneyland Hotel-renovated, with a new 300-room tower
E. The Magic Kingdom Hotel-patterned after the Santa Barbara Mission
F. The WESTCOT Lake Resort-lush landscaping, thriving gardens
G. Disneyland Center-shopping, dining, strolling around a 6-acre lake
H. Disneyland Plaza-a central transportation hub
I. Disneyland Bowl-5,000 seat amphitheater
J. Parking garages
K. Anaheim Convention Center
Exit from the Santa Ana Freeway would lead directly into parking structure HARBOR BLVD. KATELLA AVE. DISNEYLAND DR. WEST ST. WALNUT ST.
Making it Work
The Walt Disney Co. hopes to avoid a transportation nightmare at its planned Disneyland Resort by using freeway and street improvements, massive parking garages, monorails, elevated people-movers, moving sidewalks and landscaped pedestrian walkways.
Parking: Three new garages, some more than 50 acres in size, are designed to minimize congestion and idling time by taking advantage of new strategies for traffic flow.
Streets: West Street would be realigned to curve through the hotel district; improvements are also planned for Katella Boulevard
Freeway Traffic: New and improved freeway ramps would allow Disneyland visitors to enter and exit the resort’s parking garages quickly. Crossover ramps would enable users of car-pool lanes to exit without crossing several lanes of traffic.
Garden District: Gone, Disney hopes will be the ugly collection of signs and asphalt now blighting the area around Disneyland. Substituted would be lush landscaping, less obtrusive signs and underground utility lines.
Pedestrians: Moving sidewalks at each parking garage would take guests to people-movers, which in turn would transport them to the park’s center. The expanded monorail system would serve the resort hotels.
MAP KEY GARDEN DISTRICT PARKING STRUCTURES PEOPLE MOVERS PEDESTRIAN WALKWAYS MONORAIL ON-RAMPS OFF-RAMPS Street improvements planned for Ball Rd., Walnut St., Harbor Blvd. and Katella Ave.
More to Read
Sign up for Essential California
The most important California stories and recommendations in your inbox every morning.
You may occasionally receive promotional content from the Los Angeles Times.













