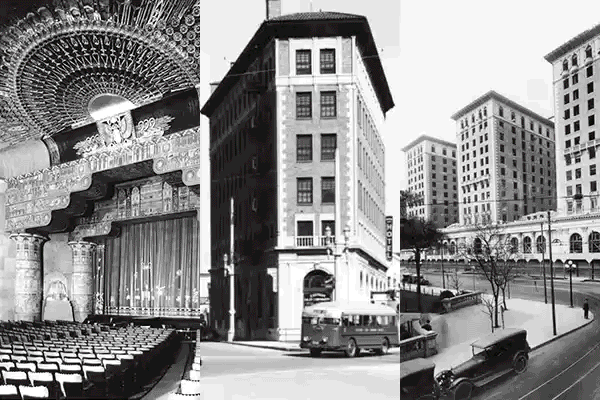ARCHITECTURE : Mantilini: From Grand Banking Hall to a Modernist Roadhouse
- Share via
From a modernist bank building to “the steakhouse of the future, with a clock,” the gridded box on the northwest corner of Wilshire Boulevard and Doheny Drive that now houses the Kate Mantilini restaurant has come a long way. Designed as a transparent celebration of new materials in a spirit of optimism about technology, it was undressed in 1986, stripped down to its frame and reinhabited with an architecture that explodes out into gestures, fragments and shards, in the process exploring rather than fixing the nature of the building.
The original Gibraltar Savings Bank building was a steel and glass box that revealed the activities of banking and was paired with the adjacent office tower. The public and private functions of the bank were separated, and both passersby and clients could feel as if all of the financial dealings of the bank were as transparent and rationally ordered as the architecture. As such, the building was one of thousands of copies of the Manufacturer’s Hanover Trust building on New York’s Fifth Avenue, a 1954 design that was praised by critics as ushering in a new era of honesty and revelation in both architecture and banking.
But there is less and less need for this kind of grand banking hall, and in 1986 the restaurant owner, Marilyn Lewis, asked the Santa Monica firm of Morphosis to convert the banking hall into a restaurant. Morphosis responded by leaving the steel structure of the existing building, and then building the restaurant within that frame.
A heavy stucco wall is studded with black tiles that mark the alternate rhythms of the new construction, and the cavernous dining space is set at a slight angle to the existing grid, as if to assert its independence.
The showstopper of the restaurant is what the architects call a “notionally kinetic orrery.” This is an elaborate steel sculpture that rises up into a skylighted drum. It is modeled after 17th-Century timekeeping devices, and it is supposed to be a device that continually measures the complicated geometries of both old and new construction, etching its findings in a steel plate in the floor. Architecture here no longer shows off what goes on inside of the building it composes, but instead describes itself.
Because of engineering difficulties, the “orrery” doesn’t move, but its shadows do describe the passing of the day as they move around the drum, revealing ever-changing relationships between the various pieces of the construction.
A curved painting placed over the kitchen and bar tells the story of the female fight promoter for whom the restaurant is named. Austere materials like steel, plywood, concrete and tile complete the airy, thoroughly modernist atmosphere of the building.
Filled with Beverly Hills’ finest from early in the morning until late at night, Kate Mantilini is indeed a futurist roadhouse with a clock. It manages to fit in the vernacular of office buildings and banks that march up and down this section of Wilshire, but unlike some of the fake chateaus across the street, it buys into the modernist optimism about clearly stating how a building is made.
Like all the work of Morphosis, it is a work that is obsessively complicated and self-descriptive. Design partners Thom Mayne and Michael Rotondi believe that architecture should be an investigation, a revelation and an expression of the “tension and risk” that is hidden below the bland surfaces of most of our buildings. As such, Kate Mantilini is a beacon leading us with off-beat cadences into a highly uncertain, but seemingly fun, future.
More to Read
The biggest entertainment stories
Get our big stories about Hollywood, film, television, music, arts, culture and more right in your inbox as soon as they publish.
You may occasionally receive promotional content from the Los Angeles Times.










