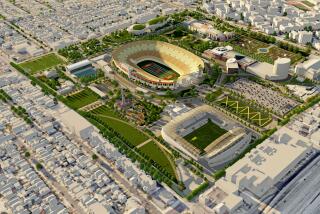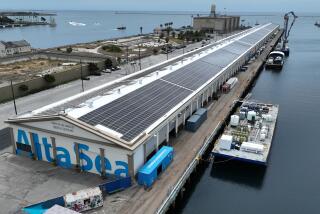Underground Parking Plan Is a Winner
- Share via
SAN DIEGO — Architects for the proposed expansion of Seaport Village have set a precedent for waterfront development with their design for the project’s underground parking structure, topped by a public park.
The precedent means developers will no longer be able to pass off bulky above-ground structures as the only downtown parking solution. Perhaps the precedent will also move public officials to stop the “parkingization” of the waterfront that has resulted in a wall along Harbor Drive.
The underground parking scheme for the Seaport expansion, which was approved by the San Diego Unified Port District last week, came after public officials and community groups (including City Councilman Ron Roberts, Citizens Coordinate for Century III and representatives of the Centre City Development Corp.) lobbied the port commission to reject the originally proposed above-ground structure. The underground solution proves that development can conserve views of and access to the bay.
From a significant liability, the Seaport Village expansion project’s 1,200-space structure has been transformed into a first-rate public asset. With the parking out of sight, the street-level space atop the structure will be landscaped as a public park with reflecting pools surrounded by open grassy areas and palm trees. A steel-and-glass pavilion will be in the center of the park. The parking area itself is well-detailed and includes a light well running the length of its western edge to provide natural daylight for three underground levels.
No one is happier with the design than Max Schmidt, assistant vice president of planning and engineering at the CCDC. Schmidt, a longtime San Diego city planner and advocate of sensitive waterfront planning, is the CCDC’s urban design expert.
Against the advice of Schmidt and other urban planners, development along San Diego’s waterfront during the 1980s eclipsed views and public access. The twin-towered Inter-Continental Hotel (now Marriott Hotel) near Seaport Village has a massive base, including parking, that presents a substantial blockade along Harbor Drive. To the west, the under-construction Hyatt Hotel will have a 70-foot-tall base consisting mostly of parking, also facing Harbor Drive.
“I think Seaport Village became sensitive to the public’s concern that the proposed parking overwhelmed the Seaport Village site, and they became enlightened,” Schmidt said. “I wish we had attained the same results in other parts of waterfront development such as the Hyatt and Marriott project. But I think this sets a precedent for what other people might propose along the waterfront.”
Don Wood, past president of C III, lobbied long and hard against above-ground parking at both the Hyatt and Seaport projects.
“During the Hyatt debate from 1988 until 1991, the state of the art per (Hyatt developer) Doug Manchester, the U.S. Navy and other waterfront developers was that underground parking was not feasible physically or economically. So it was a very positive bolt out of the blue when the Seaport Village people came forward and said they had identified a means by which they could underground their parking with no environmental ill effects.”
Initial Seaport expansion plans in 1988 included five levels of above-ground parking. The continued pressure from interest groups and public officials forced two major redesigns. The first substantially reduced the bulk of the parking structure and added significant landscaping to buffer its visual impact. The latest redesign placed parking entirely underground. The developers have spent hundreds of thousand of dollars on the redesigns, according to their architects.
The new design is largely the result of a sea change in attitude at the Port of San Diego, which for many years has had a reputation for getting the maximum economic benefits of waterfront development at the expense of sensitive urban design. The shift in philosophy can be attributed largely to port commissioners--Lynn Schenk and Clifford Graves--who took office last year.
In February, they successfully urged the port to reject an environmental impact report on the Seaport expansion that did not explore the possibility of underground parking. They insisted that underground parking at least be considered.
“My concern was that the idea of putting it underground was not even considered in the EIR,” said Graves, himself an environmental consultant. “Under state law, which requires the responsible agency to consider all alternatives in waterfront development, it seemed appropriate to consider it. That, plus concern by a number of parties, led the proponents (developers) back to the drawing board.”
Seaport Village developer Roger Manfred sat down with his architects to explore the feasibility of underground parking. Based on their experience designing Roger Morris Plaza, a mixed-use project being developed by Manfred a few blocks from Seaport Village, the architects proposed a “slurry wall” that would seal the parking structure off from the underground water near San Diego Bay.
The wall will surround the parking structure. It will be built in 18-foot-long sections, each 3 feet thick and 55 to 60 feet deep. Construction involves excavating trenches while keeping them filled with a liquid “slurry” whose main ingredient is an expansive clay known as Bentonite. The mixture seals the trenches from water seepage, then is pumped out when they are filled with concrete, which alone cannot prevent water seepage.
Why couldn’t such a technique have been used to place parking underground at the Marriott or Hyatt buildings?
One reason is economic. According to Gerald Brewer, a principal architect from Hope Architects & Engineers and the lead designer on the Seaport parking structure, the tremendous financial success of the existing Seaport Village mall will help subsidize the $6-million additional cost of the underground garage, which represents a significant portion of the $39-million cost of the 150,000-square-foot expansion.
A few million might seem like a lot, but it is a small price to pay for keeping such a sizeable chunk of prime waterfront real estate open to public access and views for years to come.
Both Schmidt and Graves are optimistic that the new Seaport garage will force more sensitive design of downtown developments in the next decade.
As an example, Schmidt cites prime waterfront property owned by the Navy and Catellus Development (an independent spin-off of the Santa Fe railroad), and the 9-acre Lane Field at the foot of Broadway. Graves said the underground Seaport design could influence the port’s reaction to projects such as the proposed development of Campbell Industries’ shipyard south of the San Diego Convention Center into a mixed-use resort-hotel-commercial project. Right now, the project’s design includes an above-ground parking structure, but Graves said underground parking should be explored.
The Seaport expansion must still clear two hurdles. An EIR must be completed and approved by the port, and the project must be approved by the California Coastal Commission. Barring unseen obstacles, the developers hope to break ground next year.
DESIGN NOTE: San Diego architects Randy Dalrymple and Rob Quigley are included in a list of 100 of the “World’s Foremost Architects” in a special Aug. 15 supplement to Architectural Digest magazine. Irony of ironies: one of the Quigley projects shown in the supplement is a Fairbanks Ranch residence first pictured in the magazine during the mid-1980s. One of the best works of architecture in Fairbanks Ranch, it was torn down last year by new property owners.
More to Read
Sign up for Essential California
The most important California stories and recommendations in your inbox every morning.
You may occasionally receive promotional content from the Los Angeles Times.












