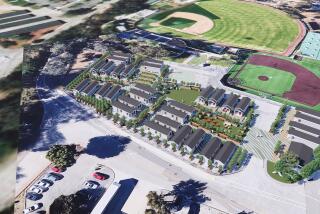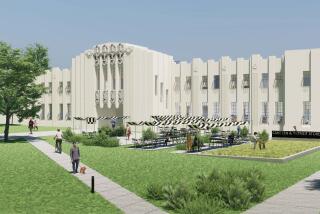NEWPORT BEACH : Alternate Plan for Hospital Attacked
- Share via
Days before a Hoag Hospital master plan goes before the city’s Planning Commission, hospital officials Tuesday criticized a month-old alternative proposal from nearby condominium residents that would shift much of the hospital’s new construction away from their homes.
Saying the residents’ plan is “absurd” and simply would not work, hospital officials held a press briefing and criticized what they called residents’ self-interested motives, setting the stage for a bitter battle at Thursday’s public hearing.
The residents’ plan “destroys any sense of balance. It’s almost so unbalanced it’s absurd,” said Michael Stephans, president of the hospital. “The ultimate purpose (of the alternative proposal) is to allow these condominium owners to prevent development. I don’t think the community’s interest is served in any way by this.”
Residents, however, maintain that their plan is merely a suggested alternative to the hospital’s current proposal, which they contend will destroy hospital-owned wetlands, ruin ocean and bay views and further wall in their homes.
“Every time we come up with something it’s, ‘It can’t be done,’ ” said Chris Hanson, a member of the West Newport Beach Assn., which supported the alternative plan. “The plan here is something to look at. It may need some fine tuning.”
The hospital’s master plan is a skeleton for development over the next 20 years. It describes building heights and sizes but does not detail which hospital services would be built in coming years.
The hospital proposal calls for most new buildings to go in an area called the lower campus, which is 22 acres of land where the existing Cancer Center sits near the intersection of West Coast Highway and Newport Boulevard. It calls for a row of two- to four-story buildings as high as the existing bluff on wetlands along Coast Highway.
The residents’ plan, submitted by the Villa Balboa Community Assn., whose members live next to the hospital, calls instead for about 50% of the new buildings to be developed near the existing tower on the upper campus.
The neighbors say developing the lower campus will ruin up to three acres of wetlands filled with cattails and pampas grass and will ruin views of the bay and ocean they have from their condominium windows.
Hospital officials, however, say the alternative plan would tag an additional $50 million on the ultimate, not yet estimated cost of developing hospital property and would add about five years in delays for permits and approvals.
The officials cited a number of reasons the alternative plan is unworkable, including the hospital’s desire to build outpatient services on the lower campus, separate from long-term care on the upper campus. They say the alternative plan does not meet this need.
Additionally, they criticized the residents’ proposal to reroute traffic from a road next to their homes onto one parallel to Newport Boulevard, saying it would put too much traffic on one roadway and would eliminate a needed delivery route.
Officials also called unworkable the residents’ suggestion that temporary buildings be used to house hospital services while old upper campus buildings are being demolished to make way for new ones.
More to Read
Sign up for Essential California
The most important California stories and recommendations in your inbox every morning.
You may occasionally receive promotional content from the Los Angeles Times.














