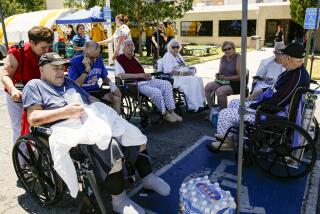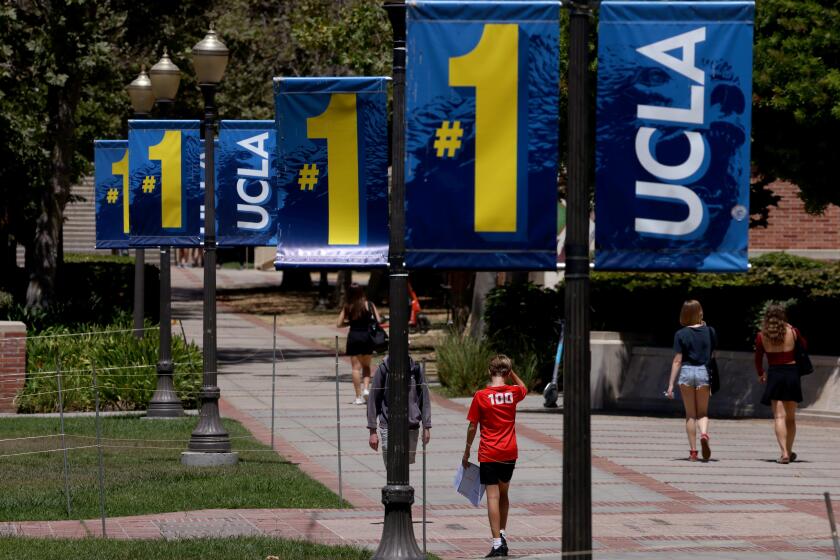Kaiser Plans Extensive Rebuilding of Hospital : Health care: Additional staff, beds and equipment are planned for the $140-million project.
- Share via
BELLFLOWER — Kaiser Permanente hospital plans to spend $140 million over the next decade to rebuild much of the hospital.
A four-story addition already is under way. In addition, two eight-story towers, a five-level employee parking garage, and a subterranean plant for air-conditioning equipment and emergency generators will be built.
The towers, totaling 228,000 and 211,000 square feet, will replace two buildings from the 1960s and 1970s. Both will be demolished.
Construction of the garage, the central plant and the larger tower is scheduled to begin in January, 1994, and will take four years. The older buildings will then be torn down and the second tower constructed, with completion expected in 2002.
California’s largest health maintenance organization, Kaiser serves 250,000 members in Southeast Los Angeles County, using the hospital and medical offices in Downey, Norwalk, Whittier and Cudahy. There are 400 staff physicians, half of them at the hospital, which is located at Clark and Rosecrans avenues.
Hospital officials describe the project as an upgrading rather than an expansion of the hospital, although it will accommodate a 20% growth in Kaiser membership when the work is completed. Kaiser plans to add 32 physicians and move some services from other locations to the hospital.
Fifty-four beds will be added, bringing the total to 353.
Hospital Administrator Tim Reed said the buildings will be able to withstand an earthquake measuring 8.0 on the Richter scale.
He added that the hospital will have more space, with larger operating rooms and equipment required for diagnostic techniques, such as magnetic resonance imaging. The number of private rooms also will be increased.
“This is not a user-friendly site for members and we want to make it more so,” Lee said.
The building under construction is a four-story, 99,000-square-foot addition that incorporates surgical labs, diagnostic equipment, X-ray facilities and operating suites. It will be completed in about 18 months.
Future phases of the reconstruction have been approved by the city Planning Commission, which granted a conditional-use permit for the entire project without public opposition, said Bruce Leach, city planning director.
In the past, the hospital has drawn complaints about noise and traffic from residents who live near the hospital. Leach attributed public acceptance of the hospital plan to several months of work ironing out anticipated problems.
The hospital sent letters to nearby residents and went door-to-door to explain the project and solicit comments.
Leach said the hospital worked with the city on potential traffic and noise problems that resulted in several project revisions.
When the work has been completed, “neighboring residents will actually have more privacy,” he said. The new employee parking garage and central plant will be located away from residences, and the garage will be enclosed on the two sides that face the neighborhood.
“It will block noise from car alarms, squeaky tires and horns,” he said.
An eight-foot block wall will be built along the east side of the property that borders homes, replacing a six-foot wall. The two new towers will be 100 feet from the property line.
Leach said that left turns from hospital property onto Rosecrans will be prohibited and that left turns onto Clark will be controlled by a signal to ease traffic problems created by the hospital.
Reed said the hospital is studying ways to lessen noise from the existing public parking structure, which is open on all sides. Most complaints, he said, involve evening parking noise from employees’ cars, which should be controlled by the design of the new employee garage.
The hospital expects to add 200 to 300 employees.
More to Read
Sign up for Essential California
The most important California stories and recommendations in your inbox every morning.
You may occasionally receive promotional content from the Los Angeles Times.













