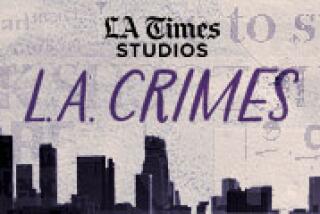New Museum Is Cornerstone of Plan to Transform Park
- Share via
The California Museum of Science and Industry, the leader of a long-term drive to renovate Exposition Park, is finalizing plans for the first phase of that overhaul: a new museum building.
Architects have completed schematic designs for an innovative 225,000-square-foot structure just south of the park’s rose garden, where the 81-year-old Howard F. Ahmanson building stands. The new building, which will restore 70,000 square feet of exhibit space that was closed by seismic safety officials in 1990, features a triangular wedge jutting from its rooftop.
The museum’s board and the Los Angeles Conservancy have already approved the design, which calls for demolition of most of the Ahmanson building but retains its brick and terra-cotta facade and red tile roof. An environmental impact report is being reviewed. Most important, the $41.3 million for construction has already been allocated.
Officials expect to break ground next summer and to open the new building in the spring of 1997.
“There are no more obstacles,” said R. Doss Mabe of the Zimmer Gunsul Frasca Partnership, the Newport Beach firm that designed the structure. “It’s actually going to get built.”
The building is part of a $350-million plan that seeks to transform Exposition Park from a fragmented, asphalt-laden area into an accessible, lush oasis. Museum officials say they hope it will spark more investment in South Los Angeles.
“There’s a perception that nothing is happening in the way of rebuilding,” said Jeffrey N. Rudolph, the executive director of the California Museum of Science and Industry (CMSI). “This is a major project that can make a difference.”
According to a master plan completed last year at CMSI’s behest, the 160-acre park will eventually be encircled by tree-shaded promenades and anchored by four small community parks--one at each corner. It will also be the home for a museum-based elementary school.
To turn that vision of the park into a reality, however, will take about three times more money than the museum has. So far, the so-called Science Museum School has been funded with $30 million from the State Allocation Board. And although CMSI has the $41.3 million for its new building, that only covers the first phase of what officials hope will someday be a larger museum complex, complete with an aquarium.
Last year, $24 million was made available for Exposition Park improvements from a county park bond issue. About $7 million of that will go to build a swim stadium and community center, according to Rudolph, and an equal amount will be used to buy the few private lots that are within the park perimeter--leaving about $10 million to begin refurbishing the park.
But making the park significantly greener will require the removal of surface parking lots, which cannot occur until about $25 million is found to pay for an underground parking structure, Rudolph said. Many other projects similarly lack sponsors.
For now, museum officials are focusing on the building they can afford to dream about. The Ahmanson building’s existing facade will be stripped of its paint to reveal elaborate brickwork and terra-cotta and marble ornamentation.
On the north side of the structure, a clunky entryway that was added in the 1960s will be removed, creating a porchlike space that welcomes visitors. A second-floor cafe will be built, along with two rooftop terraces that will overlook the rose garden.
On the south side, a cubelike theater building will be connected to the museum via a huge, open-air circular staircase. Because more than 80% of the museum’s 2 million annual visitors arrive from the south side, the rotunda will serve as a second formal entrance.
The most striking element of the new building will be the boomerang-shaped decoration on the roof, which is likely to remind some people of the wacky, aerodynamic forms that brought fame to California coffee shops in the 1950s. Designers envision that when lighted at night this “flying wedge” will be visible from the Harbor Freeway (110).
“We tried to come up with a form that could relate to the past and point toward the future,” said Mabe, the architect. The resulting building, he said, will have “two personalities. It’s both classical and contemporary. It’s very L.A.”
Bob Harris, a professor of architecture at USC who is a board member of the Los Angeles Conservancy, agreed that the building is a graceful example of maintaining “both the history and the memory.”
When the brick and terra-cotta is stripped of its paint, Harris said, the museum “is going to be more exuberant than it has been for years.”
There is no money yet, however, for what will be displayed inside the building. Rudolph said the museum plans to launch a drive next summer to raise $29 million to pay for exhibits, which will be focused in two areas: the World of Life, which will seek to explain biology and the human body; and the Creative World, which will examine the human-made environment, from the bicycle to the computer chip.
More to Read
Sign up for Essential California
The most important California stories and recommendations in your inbox every morning.
You may occasionally receive promotional content from the Los Angeles Times.













