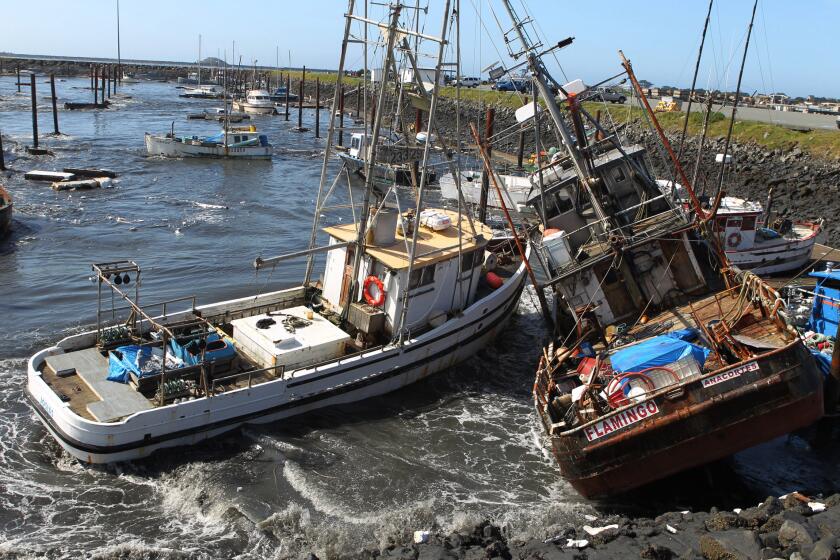Another Brick in the Wall : Rebuilding The Valley’s Post-Quake Masonry Walls
- Share via
The concrete block walls that until Jan. 17 separated San Fernando Valley neighbors from each other and the rest of the outside world are being steadily rebuilt.
But this time the city--which didn’t regulate the pre-earthquake construction of block walls--has stringent requirements. Naturally, this means wall construction costs have been upgraded, too.
Block wall construction, which cost between $25 and $28 per linear foot before the Northridge quake, now costs about $45 to $55, according to Sam Dempsey, a Van Nuys contractor who has performed about 25 block wall jobs since the earthquake.
Even with the increased costs, however, business is brisk, and not just because of earthquake damage.
At the Sun Valley plant of Angelus Block Co., the largest concrete block maker in Southern California, sales have more than doubled compared with a year ago, said Tom Reed, sales manager. He said the sales jump also reflects the fact that a year ago revenues were severely weakened by the recession.
The new regulations for wall construction are in effect only in the city of Los Angeles. But the county is also considering changing its building code section on block walls, said Bill Haglund, a county engineer and a member of the review team.
Since the earthquake, the city has issued 12,178 building permits for block wall construction in the San Fernando Valley, according to statistics updated last month by the Los Angeles Building and Safety Department.
The Brick
Shown is a typical eight-inch channel block.
Channel bricks are used every two vertical feet.
Wall-Building Regulations
Before the Northridge earthquake, there were no requirements on construction of block walls six feet high or lower. Thousands of block wall fences collapsed during the quake, leading city officials to introduce construction regulations for walls three and a half feet to six feet in height. Building permits must now be obtained before construction begins, and two on-site inspections are now conducted by building officials.
Building the Wall
1. Trench is dug for the concrete foundation block, called “footer”.
2. Steel rebar is set vertically every two feet.
Before the quake, rebar was typically spaced every four feet. The new building code requires spacing of no more than every two feet.
3. Concrete is poured for footer.
The footer must be at least two feet wide by one foot deep or one foot wide by 20 inches deep. Pre-quake, most footers measure one foot square.
4. After footer dries, staggered blocks are laid. Vertical rebar comes up through cells in the blocks.
Although the standard block is eight inches high and about six inches wide, walls may be built of any size brick, masonry or concrete that can be reinforced with rebar.
5. Horizontal rebar is placed through the channel blocks every two feet, or every three rows of eight-inch blocks.
Horizontal reinforcement rods, seldom used before the quake, are now required by code.
6. When wall is completed, the cells through which the vertical rebar pass are filled with concrete.
The footer (concrete foundation) was supposed to be one foot wide by one foot deep.
Finding a Contractor
With all the opportunities to make a quick buck, a number of unqualified people have been selling their services as masonry contractors.
Competitive bids can expose an inexperienced or unqualified contractor. Wildly low bids sometimes indicate that a contractor is misrepresenting himself and his qualifications.
To make sure your contractor is licensed, contact the Contractor’s State License Board at 800-321-2752. You can also check whether any complaints have been lodged against him or her.
Sources: Los Angeles City Building and Safety Department; contractor Sam Dempsey; Researched by CHIP JOHNSON/Los Angeles Times
More to Read
Sign up for Essential California
The most important California stories and recommendations in your inbox every morning.
You may occasionally receive promotional content from the Los Angeles Times.













