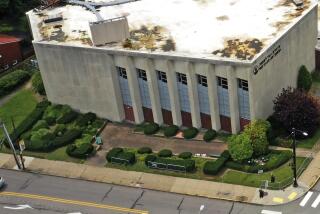Gettysburg Museum Plans Unveiled
- Share via
GETTYSBURG, Pa. — Architects unveiled the design of a new museum and visitor center at Gettysburg National Military Park, where modern, spacious facilities will be concealed in a complex that looks like a cluster of old farm buildings.
“The story of Gettysburg is so big, it needs a bigger, better facility,” said Chris Rebmann, a Gettysburg resident and president of the Assn. of Licensed Battlefield Guides. “To have one that blends into the landscape, instead of intruding on it, is going to be wonderful.”
The public got its first look Friday at a New York architecture firm’s plans for the $95-million museum and visitor center. The new complex is to be built less than a mile from the current visitor center, which is near the cemetery where President Lincoln delivered the Gettysburg Address.
Although it is designed to look like a turn-of-the-century Pennsylvania farm--complete with a stone grain silo and tin-roofed circular barn--the center will house two theaters, a cafeteria, a bookstore, classrooms, interpretive exhibits and other modern amenities.
“We wanted to draw on the strong building traditions of the area,” said Jack Robertson, a principal in the architecture firm Cooper Robertson & Partners. “The structure should look like it belongs in this beautiful, pastoral, agricultural landscape.”
The 45-acre site of the new center was chosen because of its relative lack of significance in the 1863 battle, a turning point in the Civil War.
In contrast, the current visitor center is in Zeigler’s Grove on Cemetery Hill--the site of the Confederate assault called Pickett’s Charge, which brought the Battle of Gettysburg to its climax.
The old building and the Cyclorama Center will be demolished after the new museum is completed in about four years.
Funds for the project are being raised by the Gettysburg National Battlefield Museum Foundation, a nonprofit group.
More to Read
Sign up for The Wild
We’ll help you find the best places to hike, bike and run, as well as the perfect silent spots for meditation and yoga.
You may occasionally receive promotional content from the Los Angeles Times.






