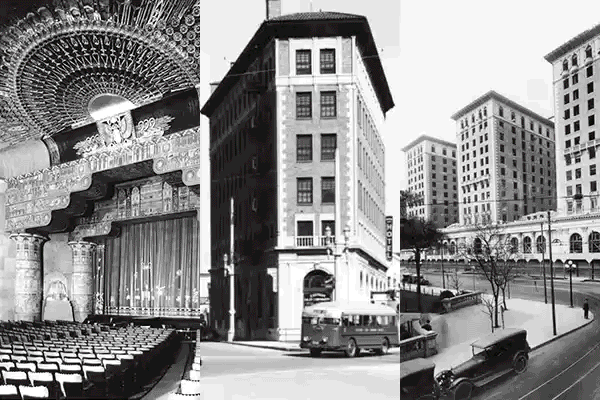James Pulliam, 80; Architect, Teacher Noted for Modernism
- Share via
James G. Pulliam, a civic-minded architect whose understated geometric style helped shape mid-century modernism in Southern California, has died. He was 80.
Pulliam, who also fought to preserve the Los Angeles Central Library, died Tuesday at his home in La Canada Flintridge, said Kathleen Thorne-Thomsen, his ex-wife. He had battled Parkinson’s disease for more than a decade.
“He believed in very rational, clean buildings that lent a certain crispness to the cityscape,” said Joseph Giovannini, a New York-based architecture critic who reviewed architecture for the Los Angeles Herald Examiner in the 1980s.
One design that stood out was the All-State Savings & Loan built in 1982 across from the Glendale Galleria.
“It held its corner very beautifully and made a sculptural contribution to the cityscape. It was porous and wide, and it had scale. It was meant to be appreciated at 35 miles per hour,” Giovannini said.
He “never did the huge mega-projects,” said Mark Nay, an architect who was a student of Pulliam’s at USC, “but he made a large contribution through his civic work, which included controlling how the 210 Freeway was designed when it went through Pasadena.”
Pulliam’s structures often displayed a trademark “cut into box” style typified by deep indentations.
An award-winning example was a home in Beverly Hills, built in 1973 for Bernard Heidemann. In “An Architectural Guidebook to Los Angeles” (2003), David Gebhard and Robert Winter declared the house “almost monumental.”
Another more public example was the student union built in 1976 at Cal Poly Pomona. The guidebook declared it “probably the best building on the campus.”
As the campus architect, Pulliam also designed a bookstore and art gallery in the late ‘80s. One structure, built in 1993 as an interim design center, resembled a railroad car. He also taught at Cal Poly Pomona and other local schools.
When it came to the city as a whole, Pulliam had “the instincts of an activist,” Giovannini said. “He was very concerned about Los Angeles’ and downtown’s future at a time when it wasn’t clear that downtown had a future.”
As president of the Los Angeles chapter of the American Institute of Architects, Pulliam pushed for a renovation of the Central Library that would preserve the integrity of the building, Pulliam told The Times in 1979. That project was completed in 1987.
To derail plans for an elevated train downtown, Pulliam paid for his architecture students to build a large model to show that the proposed location wouldn’t work.
James Graham Pulliam was born Jan. 31, 1925, in Lyons, Kan., to Paul and Mary Tebbe Pulliam. At 6, he moved to Pasadena and his father ran a mortgage business in downtown Los Angeles.
World War II interrupted his studies at Dartmouth College. After serving in the Marines, Pulliam returned to earn a bachelor’s in English in 1947. The English Department thought he had a talent for poetry, something he always made fun of later in life. As the “class poet,” he read an original poem at graduation.
At Dartmouth, Pulliam took a class from Hugh Morrison, a leading architectural historian who wrote a definitive study on Louis Sullivan, an American architect known for steel-frame skyscrapers and the influential dictum “form follows function.”
Pulliam’s passion for architecture could be traced to that one inspirational teacher, said Winter, an architectural historian and former history professor at Occidental College who was in that same class.
After being introduced to the work of Walter Gropius, a major figure in modern architecture who founded the Bauhaus school of design, Pulliam went to Harvard University’s graduate school of design because Gropius taught there.
Pulliam returned to the Marines during the Korean War before beginning his architectural career in Los Angeles.
His first job was in the offices of well-known modernist architects Richard Neutra and Welton Becket, who built many local landmarks, including the Capitol Records tower and the Cinerama Dome.
The first building Pulliam designed on his own was the Abacus retail store, built in 1961 on Lake Avenue in Pasadena with a cutting-edge element for the time -- an outdoor seating area.
For the 1970 World’s Fair in Osaka, Japan, Pulliam created an award-winning pavilion for IBM that incorporated a sheer wall and forms that looked like tetrahedrons, popular on buildings from the era.
For many years, Pulliam lived with Thorne-Thomsen and their sons in a Greene & Greene Craftsman house built in 1913 in Pasadena.
While Pulliam expressed reverence for the Henry A. Ware house, he told The Times in 1989 it was “not a museum ....A house is a living thing” that sometimes needs to change.
The same could be said for some of his other projects.
In 1980, he transformed a ferry building into the Los Angeles Maritime Museum in San Pedro. Several years later, he helped design the market hall and theater complex at the Century City Shopping Center.
“He was very much a Pasadena person and a gentleman, quiet and direct but strong,” Giovannini said. “His work was thoughtful, like he was.”
Pulliam’s two marriages ended in divorce. He is survived by longtime companion Christine Wheeler, three sons, a daughter and two grandchildren.
More to Read
The biggest entertainment stories
Get our big stories about Hollywood, film, television, music, arts, culture and more right in your inbox as soon as they publish.
You may occasionally receive promotional content from the Los Angeles Times.











