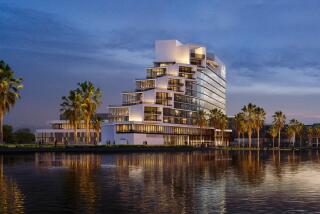Hotel Will Offer Business, Resort Destination : All 350 Rooms at Dana Point Marina Hostelry to Have Ocean, Harbor Views
- Share via
The primary design orientation for the yet unnamed $45-million hotel rising above the Dana Point Marina is to provide ocean views from each of its 350 rooms and an unlimited panorama of the small harbor.
That is no small order, but apparently it is a vital factor that underscores an emerging trend and destination hotel requirement for major projects with vantage locations.
Scheduled for completion in July, the hotel at 25135 Street of the Park Lantern will operate in three different modes simultaneously, according to James Diethrich, chairman of Lantern Bay Resort Partners of Encinitas, developers of the Dana Point hotel property in joint venture with Southmark Pacific Corp. of Pasadena.
“We will be catering to group or individual family travel, to the corporate sector or small convention market and to the purely commercial traveler. We believe our coastal location amply justifies this tri-market goal,” Diethrich said.
Diethrich predicts that because of the inherent growth in and around the Dana Point area, the so-called “destination” facilities in that vicinity will reflect a strong geographic draw.
“In our general area we are seeing increasing corporate activity and international interaction, which, combined with the proximity to metropolitan areas, will clearly result in a positive impact for facilities like ours. It stands to reason that the farther one is away from home, the more amenities one seeks and the longer one stays.”
The decision that prompted Lantern Bay Resort Partners to pursue the broader “destination” concept in the hospitality sector was based on an extensive evaluation by the accounting firm of Laventhol & Horwath.
“The average hotel in downtown Los Angeles experiences more than a 50% drop in occupancy on the weekend,” L & H’s Shelley Lamont reported, adding that the industry’s movement toward accommodating an increasing proportion of corporate, association and incentive group meeting demands was sustained during 1985.
According to Laventhol & Horwath predictions for the U. S. resort industry in 1986, the future appears promising, bolstered by the impact of four major events: appreciation in equity markets, foreign currency fluctuations, international terrorism and declining oil prices.
“The travelers’ first choice for incentive and corporate meetings, as well as vacations, leans heavily toward the destination hotel,” Lamont said.
Changes Noted
While traditionally this segment of the lodging industry has been composed of independent operators, recent expansion has come from hotel chains, with resort hotel rooms expected to reach about 480,000 by 1990, the report stated.
The most successful resort hotels nationwide are operating as both a destination environment for weekend recreation and a facility for business meetings during the week. This allows executives the opportunity to bring in their families for the weekend for a short vacation tagged onto their business trips.
Diethrich likened his new hotel venture, “both in feel and quality,” to that of the Grand Hotel in Michigan, the Greenbrier in South Carolina and in the Southland, to the Del Coronado, southwest of downtown San Diego, the Ritz Carlton in Laguna Niguel and the Mandalay Beach Embassy Suites in Oxnard. All are perceived as primary examples of the modern product types.
“The terminology we like to use is ‘relaxed elegance,’ with an orientation that provides distinct areas,” Diethrich said. “One separate wing for meeting and conference rooms, with its own recreation sector, and another devoted exclusively to the leisure traveler, with its own set of amenities. In addition, the strictly commercial traveler will be assured a hassle-free environment on a concierge-serviced floor.”
Howard Needles Tammen & Bergendoff’s design for Dana Point addresses issues specifically oriented to this concept.
The hotel has been designed in a California Victorian style and will have two swimming pools--indoor and outdoor--three spas, three tennis courts and a health club, while also offering 8,000 square feet of meeting rooms, a 10,000-square-foot ballroom and banquet and conference facilities.
The low-rise, view-oriented complex, located on a terraced hillside, presented an unusual problem , HNTB project manager Fred Hoffman said. “The challenge was in providing maximum unobstructed views of ocean, harbor and surrounding hills from every guest room and all public areas.
“We achieved this with a network of tunnels and level changes in order to meet the height restrictions that were critical in allowing each terrace of rooms its full view potential.”
“We also needed to give the building a residential look to have it blend tastefully with surrounding structures. And to complement the woodsy atmosphere of the neighborhood, instead of imposing on it, we allowed for heavy tropical landscaping and designed special form liners for the above-grade parking structure, that will cause the concrete to take on the look of wood paneling, that can then be painted.”
The general contractor is PCL Construction Services of Irvine.
More to Read
Sign up for The Wild
We’ll help you find the best places to hike, bike and run, as well as the perfect silent spots for meditation and yoga.
You may occasionally receive promotional content from the Los Angeles Times.






