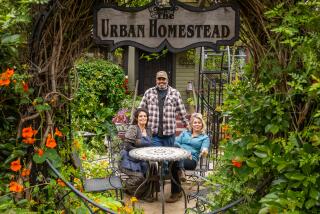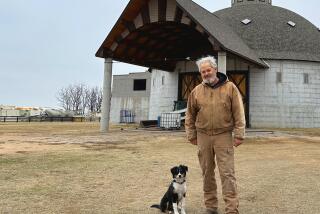Friends of Farm Building Having a Goodly Harvest
- Share via
MIDDLETOWN, Del. — It was a threatening day. Dark clouds overhead. Thunder angrily rumbled across the sky sounding like a bowling alley on a busy Saturday afternoon.
And the Friends of the Friendless Farm Buildings were busy on the outskirts of this tiny town measuring and sketching a combination 1,845 smokehouses, root cellars and ice houses before the rains came.
FFFB is a University of Delaware outreach program to document 17th-, 18th- and 19th-Century farm buildings with architectural drawings and photographs to preserve records of the structures for future generations.
“We are undertakers for architecture,” explained Bernie Herman, 35, a red-haired, 6-foot-2 professor who teaches American vernacular architecture, the architecture of common usage, and heads up FFFB.
“Not a whole lot of people study old farm buildings. We’re out of the mainstream. Farm buildings are not thought of as all that glamorous. But for us the old rural structures are fascinating. With each passing year many are being torn down and fast disappearing,” Herman lamented.
Sent to Library of Congress
If the Friends of Friendless farm buildings cannot save the structures from being demolished, they at least can save them on paper.
So far elaborate architectural drawings and large format 4x5-inch photographs of 70 early day Delaware farm buildings have been compiled by the FFFB and sent to the Library of Congress. Twenty more are in the works.
“Delawareans learn of our project and alert us to the location of rare and unusual farm buildings. Many farmers never give much thought to an old shed in the backyard until we come along,” said the professor.
“We go out and talk to owners of the buildings, explain our interest. Often they are leery of our intentions. They worry that we might be antique pickers. But when they realize what we’re all about they feel good about our presence.
“And all of a sudden a bunch of college kids are out on the farm measuring the daylights out of those suckers.”
For each building a dozen or more detailed architectural sketches are drawn, how the structure appears today, how it looked originally, what materials are missing.
The smokehouse-ice house-root cellar building on the Middletown farm, typical of the sketches, included everything connected with the structure--loft door latch, interior door hook, shed door latch, hinge stair door, etc.
Roof Covered With Tin
Original lattice-work adorned the front of the brick and rubble stone smokehouse. The 1845 shingle roof was now covered with tin.
As Herman checked 20-year-old Meg Mulrooney’s sketches of the smokehouse for accuracy, Becky Siders, 24, and Judi Quinn, 24, stretched a tape across the lattice verifying measurements.
A deafening symphony from a flock of hundreds of blackbirds rent the air as they flew over the smokehouse followed by smaller numbers of honking Canada geese.
Nearby at Bill Cross’ 168 acres of peas, sweet corn and soy beans, the 55-year-old farmer told how the Friends of the Friendless Farm Buildings from the University of Delaware had sketched and photographed every building on his place.
The farmer recalled two Greyhound buses filled with people from all over the world interested in vernacular architecture descending on his farm in 1984 led by members of the Friends of the Friendless Farm Buildings.
“We had the time of our life. My wife and I had coffee and refreshments ready. It gave us goosebumps to know these people had come from such great distances and had such a great love for antiquity and heartfelt appreciation for the old buildings on this farm,” said Cross.
“Show the newspapermen the cart shed that flies,” Herman said, nudging the farmer in the side with his elbow. The cart shed, an elongated wooden structure with gabled roof resembling a gull’s wing “flies like a kite” every winter during severe windstorms that lift the building off the ground and carry it two to three feet.
Meg Mulrooney mentioned the sweet potato houses she had sketched: “Sweet potatoes were a major crop in the 1800s and early 1900s until a blight wiped out the crop,” she explained.
“Farmers had special two- and three-story frame houses complete with windows to store the sweet potatoes over winter. Some were sweet potato condominiums with space rented out in the structures by one farmer to other farmers to store their potatoes,” noted Judi Quinn.
Some of the sweet potato houses have been converted to homes and into other farm buildings.
Herman has authored a book soon to be published based on the work of the Friends of the Friendless Farm Buildings, entitled “Architecture and Rural Life in Central Delaware.”
More to Read
Sign up for Essential California
The most important California stories and recommendations in your inbox every morning.
You may occasionally receive promotional content from the Los Angeles Times.












