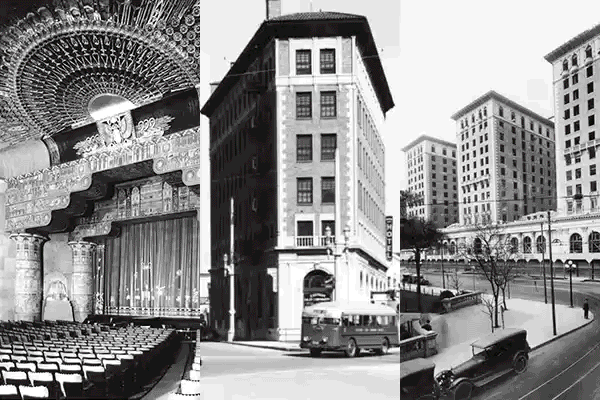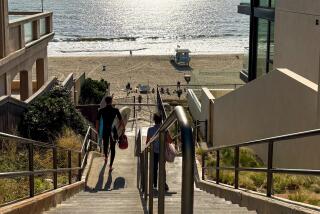History of Hancock Park Goes on View With Tour : Three Mansions With Different Architectural Styles to Be Inspected During Annual Event
- Share via
An opportunity to learn a bit of the Hancock Park area history will be provided this afternoon during “high tea” and tour of three of its elegant mansions along Rimpau Boulevard.
The 11th annual home tour of the Windsor Square Hancock Park Historical Society, will feature homes in three distinct architectural styles, located at 355, 485 and 304 South Rimpau Blvd. They may be viewed between 1:30 and 4:30 p.m. The fee will be $25 for society members and $35 fornon-members.
Traveling west on 3rd Street through this residential community and, on reaching Rimpau Boulevard, a visitor becomes aware that the street crests as it extends to the boundaries of the Wilshire Country Club at Beverly Boulevard, and levels off as it moves southerly and diagonally to where it ends at Pico Boulevard.
The topography captivated the imagination of oilman/developer George Allen Hancock, and he determined that Rimpau Boulevard would be the most exclusive area of his new subdivision of Hancock Park, immediately south of Hollywood between Melrose Avenue and Wilshire Boulevard and Highland and Rossmore avenues.
His decision to initiate the development in 1919 came after his oil derricks were running dry and he decided to pull in his profits from real estate.
Sidney Adair, an attorney in the area who founded the Windsor Square Hancock Park Historical Society in 1976 (which also studies the area just east of Rossmore Avenue), said Hancock had set a minimum construction cost of $10,000 for homes throughout his subdivision, but that the construction cost per home along Rimpau Boulevard was set at a minimum of $17,500.
Another condition was that homes had to be built at least 50 feet from the curb.
“He thought of Rimpau as the creme-de-la-creme area of his development, and it did set the tone for the development of the better homes in the community,” Adair stated.
By 1925, he added, Hancock had established 13 tracts, several of which combined more than one lot for the larger homes that formed the core of Hancock Park. He also leased land in the area for the Wilshire Country Club, which relocated from another area and opened in 1920 on the Rossmore Avenue site.
“Rossmore was the first main thoroughfare established for the subdivision,” Adair explained. “At that time, Beverly Boulevard did not continue west until Hancock, in agreement with the Wilshire Country Club, cut through the golf course to extend Beverly Boulevard and provide better access to properties to the west of Rossmore.”
Rimpau Boulevard, which ends at the Wilshire Country Club grounds, was named for German-born Theodore Rimpau, the husband of Francisca Avila, whose family owned Rancho Las Cienegas, a Spanish grant extending from Wilshire Boulevard south to Baldwin Hills.
The Rimpaus ran a store and raised grain and cattle around Rimpau Boulevard. The family later sold parcels of its land, and eventually, established the Rimpau Bros. Realty on Pico Boulevard.
The street named for the early settlers was established to connect Los Angeles High School to Wilshire Boulevard, and with the development of Hancock Park continued north to 3rd Street.
The three homes on the 11th annual home tour include a French chateau, an English country estate and a Mediterranean mansion.
Mr. and Mrs. J. Macklin Butler reside at 355 S. Rimpau Blvd., a French Chateauesque structure designed by Chisholm, Fortine & Meikle, prominent architects of that period who also designed the Ahmanson residence at 4th and Hudson streets and the Rothschild home at 4th and June streets.
Built by the Thomas Ridgway family 55 years ago, Mrs. Ridgway was 102 years old when she died last year and the Butlers bought it and moved in. The home features a two-story entry with winding staircase of oak and wrought iron; The house was completely redecorated and a pool and gazebo were added.
The David D. Wattses’ home at 435 S. Rimpau Blvd. was designed by John C. Austin, architect for the Los Angeles City Hall, Griffith Park Observatory and other important landmarks. It was built for the Brenton Stanley Carr family in 1925.
Never Need Painting
This English country estate has leaded window sashes brought from England and its doorways feature Gothic arches in mahogany casings and its Gunite walls have never required painting. It is furnished in 19th-Century English oak and pine furniture and a collection of Venetian glass and antique crystal.
Adair said: “A fascinating bit of the house history pertains to the visit by the Prince of Wales (who later became King Edward VIII), who was taught how to play craps in its game room.”
Mr. and Mrs. Ronald Aubert are the current owners at 304 S. Rimpau Blvd., a 6,637-square-foot Italian-style mansion that was built in 1924 and occupied continuously by the Dell ‘Acqua family and their descendants, until last year.
More to Read
Sign up for The Wild
We’ll help you find the best places to hike, bike and run, as well as the perfect silent spots for meditation and yoga.
You may occasionally receive promotional content from the Los Angeles Times.






