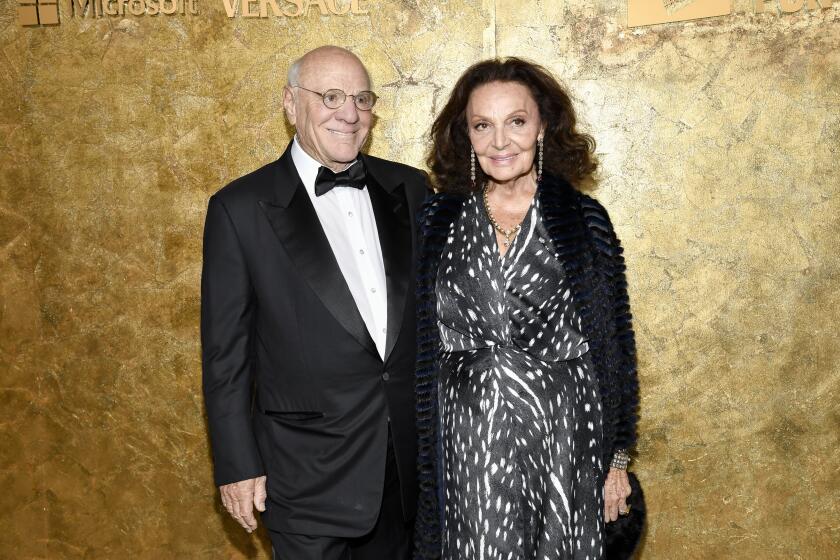Fun and Functional Fairfax Architecture
- Share via
The ‘50s pink Cadillac that can be seen through the window of the diner at the northeast corner of 3rd Street and Harper Avenue may catch your attention, but more interesting is the architecture of the small Fairfax District retail center in which it is located.
The architecture is functional, fun and pedestrian-friendly, a rare and welcome combination these days for what amounts to a mini-mall. Taking a look at it and some other designs of note in the 3rd Street, Fairfax and Melrose avenues area could be a welcome diversion this holiday weekend, especially to lure visiting relatives out of the house.
The 3rd and Harper Center was designed by the Munselle/Brown Partnership in a clean, rhythmic Moderne style that edges the sidewalk and anchors the corner. The parking does not moon the street as in most other recently constructed mini-malls, but is behind the stores. This may be slightly inconvenient to drivers, but it is neighborly.
Indeed, neighborly best describes the modest complex. Its style and massing reflect the historic character of the area, while reinforcing the scale of the traditional retail strip, encouraging walking and window-shopping.
Accenting the facade of the stores are 10 galvanized sheet-metal palm trees, angled slightly to create an illusion of movement. More than just a whimsical comment on the L.A. image, the trees actually are part of an exhaust system that vents methane gas, which collects in the subsurface of the area.
Also promising to lend more interest to the streetscape is a commercial complex nearing completion at the southwest corner of Melrose Avenue and Kings Road. Here also the sidewalk facade is respected and parking is placed in the rear.
More ambitious than the Harper and 3rd Center, the so-called Melrose Square project will have, in addition to a strip of street-level shops, a two-story office block set at an angle above. Besides lending the buildings scale and massing some verve, the rakish angle creates two roof terraces overlooking the street.
Designed with a flair by Olivier Vidal of the recently restructured firm of Starkman/Vidal/Christensen, the office block is clad in a red-enamel metal, to contrast with the detailed, stucco facade of the stores. It should make a worthy neighbor to the architecturally interesting addition to Gemini G.E.L. studios, across the street at 8365 Melrose Ave.
If you look closely through the windows of the addition designed by Frank Gehry and Associates in 1976, you can see exposed wooden studs, rafters, a stairway and tilted skylights. The glimpses of the raw construction materials in forced perspectives contrast with the simply styled building and hints at Gehry’s penchant for didactic designs that would take more arbitrary forms over the next decade.
For a view of one of the more revolutionary masterpieces of modern architecture, a block and a half up Kings Road at No. 833 behind a tall hedge is a Schindler house. Designed by R. M. Schindler in 1922 as a social and architectural experiment, the modest wood, concrete and glass complex has been recently, lovingly restored and is open to the public 11 a.m. to 4 p.m. on weekends. Admission is $4.
On view at present also are some of the original furniture and furnishings, donated by the Schindler family, and an exhibit of dated drawings, photographs and documents, together with an evocative videotape. But most of all, there is the complex itself, capturing the spirit of a place and time.
For a relaxed blending of function and fun in very much a Southern California spirit, a tour of the area’s architecture of note should also include Citrus Restaurant at 6703 Melrose Ave. Let the visiting relatives pick up the tab.
Designed by architect Bernard Zimmerman, the restaurant involved a recycling and expansion of a simple wooden office building, focused on a courtyard and a glass-enclosed kitchen. The feel is that of an updated Moderne-styled cruise ship, the courtyard a deck floating above Melrose Avenue.
If you happen to be in the San Fernando Valley, for something refreshingly simple and direct in these days of overdesign, take a look at the Iranian Jewish Cultural Center nearing completion at 6170 Wilbur Ave. in Reseda. The pristine white Cubist facade is distinguished by an arched entry, its sweeping curve evoking a Middle-Eastern mood. The simplicity is in contrast to a large crystal chandelier in the lobby, which can be seen from the street through the large glass front doors.
Architect Kamran Khavarani, who with his brother, Tony, designed the center, said he wanted it to be like the sabra fruit of the desert: tough and rough on the exterior, sweet and soft in the interior. He added that the posture was prompted in part by some severe construction-budget constraints.
To further mark the site set off by a raw parking lot, a phalanx of sturdy, mature date palms has been planted, as well as a pair of fan palms and a row of frail pomegranates. “Nature will provide the building’s ornamentation,” Khavarani observed.
More to Read
The biggest entertainment stories
Get our big stories about Hollywood, film, television, music, arts, culture and more right in your inbox as soon as they publish.
You may occasionally receive promotional content from the Los Angeles Times.










