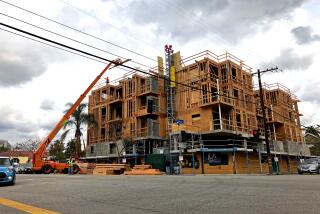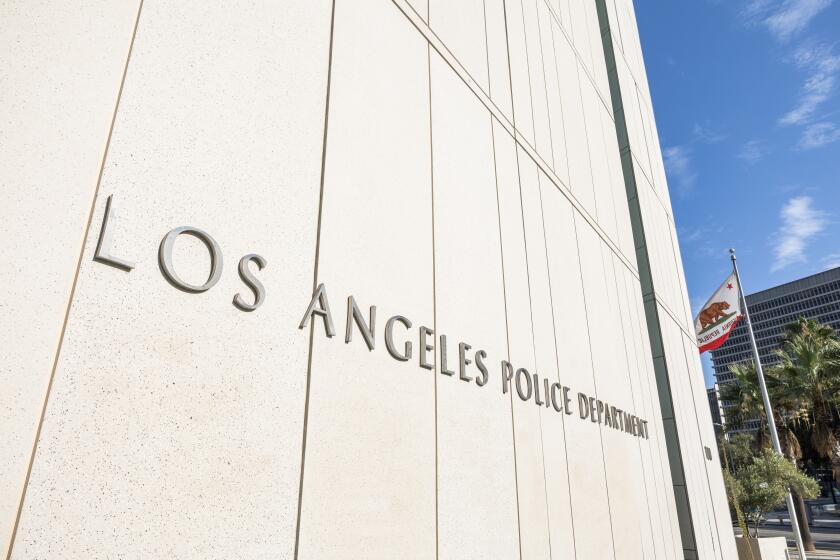Long Beach Planners See Big Changes in Year 2000
- Share via
LONG BEACH — Welcome to the city of the future.
Yuppies live in high-rises near Alamitos Avenue, an easy walk to their plush offices downtown. Dreary heavy-manufacturing areas near the Artesia Freeway are transformed into clean high-technology industrial parks. The abandoned oil fields near Memorial Medical Center of Long Beach are the site of a hotel and a vibrant shopping area.
This is how the City Hall staff envisions Long Beach, circa 2000.
Their vision is contained in a 253-page tome bureaucratically known as the proposed Land Use Element of the General Plan, a long-standing development blueprint that was last updated in 1978. When eventually adopted, the document will become the central planning blueprint that will indirectly affect the life of virtually every resident.
While recommending downzoning in many residential neighborhoods, particularly in North Long Beach and the central area, the proposal also calls for changes in development along the city’s main streets and for improvement of older suburban shopping centers.
Changes Described
The proposed revision, released last Thursday, breaks the city into neighborhoods as it describes what kind of change experts believe would be desirable over the next 12 years.
For example, the policy for the Bryant School area, near the Traffic Circle, would allow high-rise development on the south side of Pacific Coast Highway “where the natural rise in topographic elevation affords panoramic views,” but would impose lower housing density east of Ximeno Avenue.
And the policy on Belmont Heights would be to review whether the current zoning permits too much growth.
The goal is to try to retain the small-town flavor of Long Beach in residential areas while seeking all the advantages of a big city by maintaining a prosperous downtown and a thriving business community, city Planning Director Robert Paternoster said.
Paternoster winced at the suggestion that the proposal, because of its call for downzoning in some areas and improved quality in building design and construction, is anti-developer or anti-growth. He said that is not the proposal’s intention.
Concern Raised
But the downzoning suggestion has raised concern from the Long Beach Area Chamber of Commerce. The group is concerned about whether future residents will be able to live close to their jobs.
“We’re doing a very good job of creating jobs but we have to find (workers) a place to live,” said chamber representative Laurie Hunter.
Paternoster also stressed that the proposal still must undergo months of public hearings and reviews by the Planning Commission and City Council before it can be adopted. Until the hearings, which will not be until early next year, Planning Commission Chairman Manuel E. Perez said highlights will be presented to community groups and free copies will be distributed by the Department of Planning and Building.
Even if the council adopts the plan, there is no guarantee that today’s projection will be tomorrow’s reality.
The 1958 General Plan anticipated that the city’s population--which now stands at 415,000--would someday burgeon to 1.5 million. So, officials prepared for it by permitting very high development densities. But the population growth never materialized and the city fell into decline.
To encourage a rebound, the 1978 General Plan revision continued to back development on a large scale. Paternoster said the plan was successful in fostering the resurgence of downtown. But it also allowed boxy, cheap-looking apartment buildings to invade what had been quiet tracts of single-family houses.
Population Prediction
Against that backdrop, city planners spent a year preparing the current revision. It predicts the population will swell to 450,600 by the year 2000.
The plan recommends that older shopping centers, such as Bixby Knolls and Los Altos, be renovated and that Marina Pacifica be redesigned. The area surrounding Memorial Medical Center is prime for development that would complement research and outpatient services at the hospital, according to the plan.
The plan lists proposals for major streets. For instance, it states that 4th and 10th streets are too narrow to accommodate large volumes of traffic.
Much of Pacific Coast Highway looks run down and needs revitalization. Pacific Avenue, “because of its width and potential for beautification . . . can become one of the showpieces of Long Beach,” the plan states.
Long Beach and Artesia boulevards and Santa Fe Avenue are in decline and in need of new development, it adds. However, retail trade along Anaheim Street is being “reborn,” the plan notes.
The proposal recommends that a general cleanup be conducted along the city’s northern borders with Compton and Paramount, and that more police be assigned to patrol the region. Some of the small lots in those areas should be combined and residential densities reduced.
And in many neighborhoods, the report recommends no major changes. Those areas include Alamitos Heights, Belmont Park, Bixby Hill, Bluff Park, California Heights, the Coolidge Triangle, DeForest Park, the vast East End, El Dorado Park Estates, Imperial Estates, Longwood, Los Cerritos, Naples, Park Estates, the Peninsula, Rancho Estates, Stearns Park, Sunrise Park, Sutter and the area around Wilson High School.
HOW THE PROPOSED ‘GENERAL PLAN’ WOULD AFFECT KEY AREAS
1 WESTSIDE. Housing for Navy families would be increase, commercial strips would be rehabilitated, and single-family houses would be preserved. Densities would be lowered in the 3400 block of Santa Fe Avenue and overcrowding would be eliminated on the lower Westside.
2 DOWNTOWN. Moderate scale and high-rise housing on the east and west sides of the central business district would be encouraged and much of it would be aimed at the “young professional” market. The Willmore City district would be downzoned to two units a lot, and overcrowding around St. Mary Medical Center would be eliminated.
3 WRIGLEY. More parks and schools would be developed in Wrigley Heights, and retail, hotel, restaurant and bio-medical research facilities would be developed around Memorial Medical Center. It would also consider the Sunrise Park area to be a historical district.
4 CALIFORNIA HEIGHTS/BIXBY KNOLLS. The shopping center would be rehabilitated, and the existing overall density would be retained.
Although many of the houses date to the 1920s
and 1930s, most are well maintained, the plan says.
5 NORTH LONG BEACH. A review would be conducted to see if downzoning to single-family is required in many areas. Houses in Freeway Circle would be rehabilitated and Cherry Manor would need a clean-up. The industrial Artesia Freeway corridor would be turned into high-technology center.
6 CENTRAL LONG BEACH. The areas around Bixby, Bluff and Carroll parks would be preserved. Densities would be lowered in the central area, housing would be rehabilitated and marginal retail centers would be turned into moderate-density housing. Overcrowding would be eliminated.
7 BELMONT SHORE AND HEIGHTS. In Belmont Heights, downzoning to level appropriate with the neighborhood would be considered. Parking in Belmont Shore would be increased.
8 EAST END. In an area that has seen a dramatic increase in housing prices and an influx of young families, existing housing would be preserved.
Source: The proposed City of Long Beach General Plan
More to Read
Sign up for Essential California
The most important California stories and recommendations in your inbox every morning.
You may occasionally receive promotional content from the Los Angeles Times.













