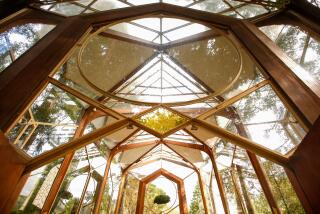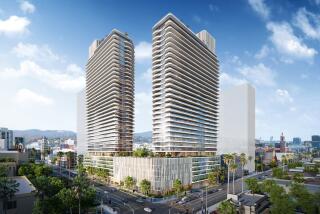Library’s Design Gets Mixed Reviews
- Share via
Residents near the site of the proposed Echo Park Branch Library expressed concerns last week that the library will create traffic hazards and objected to the facility’s proposed name and aspects of its design.
About 50 residents attended a meeting Tuesday night to review the preliminary design for the new branch. Many expressed concern over the architect’s proposal to place the library’s driveway entrance off busy Temple Street.
Vocal members of the Friends of the Echo Park Library also repeated their opposition to using Echo Park in the library’s name. The group has long contended the proposed location at Temple and Douglas streets, south of the Hollywood Freeway, is not in Echo Park.
Most complaints centered on the parking and entrance to the library site. Residents said 25 parking spaces are not enough to serve the 125,000 people who live in the area and that access from Temple will cause traffic jams as cars try to get into the parking lot.
The library’s designer, David Lang of Lang/Lampert Architects in Irvine, said the configuration he presented for review was the only feasible way of fitting both the parking area and the 12,500-square-foot building on the site. Residents suggested making the proposed one-story library into a multilevel facility or building underground parking, but Lang cautioned that such moves would add costs for elevators and handicap access ramps and would increase security burdens.
City Councilman Mike Hernandez, who also attended the meeting, said he would explore whether the city could acquire rights to an adjacent alley that would allow access off Douglas Street.
“It’s important the design be something that accommodates the community,” Hernandez said.
As designed, the building will almost double the space offered at the present Laveta Terrace facility. It includes a larger computer center that can house as many as six computers; an expanded, separate children’s area; an all-purpose community meeting room; a bookstore to be run by the Friends group; a gallery wall to showcase local artists’ works; and a “homework center,” a quiet nook designed for study.
The meeting was the first step in a long design process. Lang and library officials will now try to adjust the design to incorporate community suggestions before presenting plans to the Board of Library Commissioners and the Cultural Affairs Commission for preliminary approvals. After those approvals, Lang will draft more detailed plans.
The project, including land acquisition, design and construction, is estimated to cost about $4.8 million.
The original library building at Temple and Glendale Boulevard was declared unsafe after the 1971 Sylmar earthquake. The Laveta facility was supposed to be a temporary home but has been used for 20 years, mainly because of lack of funds.
Money for a permanent branch became available through voter approval of the 1989 Library Construction Bond Act.
More to Read
Sign up for Essential California
The most important California stories and recommendations in your inbox every morning.
You may occasionally receive promotional content from the Los Angeles Times.













