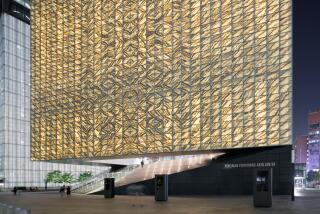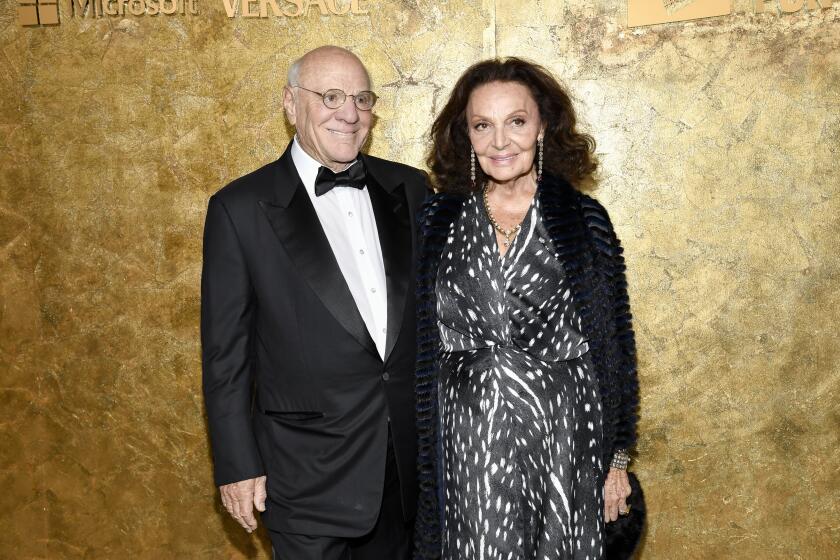A Marriage of Convenience From the ‘Systems Thinking’ Generation
- Share via
Whenever I see a demonstration in front of the Federal Building in Westwood, I feel ashamed. I am not bothered by the perceived injustice or the behavior of the protesters, but by the dismal backdrop provided for this theater of democracy. After all, what does it say about society that our government presents itself as a white box?
We are used to our government buildings, from the house of the President to the Capitol, being white, and we are used to them being big. The first quality means that our government is good, clean and neutral, while the second impresses us with its authority. In Westwood, the Federal Building is both large and light-colored, but it has none of the virginal grandeur that defines our best collective architecture. Instead, it looks like a cheap version of a commercial office building that sits all by itself because nobody wants to be near it.
The Federal Building had the bad luck to open in 1968, when conviction was a hard thing to find in both politics and architecture. It reflects the logic of an era when “systems thinking” was enshrined in policies and buildings.
Architect Charles Luckman was asked to bring together a disparate group of federal agencies and give each an appropriate amount of square feet. The government sited this marriage of convenience along a big avenue (Wilshire Boulevard), near a freeway exit, and in a part of the city where institutions already abounded. All that was left for Luckman to do was to make a building that was as big as it had to be, without worrying too much about its appearance.
Most architects in those days (and some today) believe that a building shouldn’t look like anything, but just solve problems.
Unfortunately, the precise distribution of height, width and breadth Luckman chose gives the building ungainly proportions. It is neither soaring nor broad-shouldered, just a rectangle that is holding its breath. Luckman encased what is essentially a steel cage with a glass skin in a white corset. On the short (east and west) sides, the stucco coat is posed as a blank frame, pushed out slightly from the body of the building. On the longer sides, thin mullions divide the purplish glass into narrow bands. From an angle, the white bands blend, so that the building loses its articulation of window and structure. The architect defined each piece of this frame, but made all the pieces so similar and unclear in their function that the whole mushes together into a pasty white pie anyhow.
Only on the rear (or, given the way that almost everybody drives to this building, the front) does the building come alive a little. Two smaller boxes are framed in such a way as to suggest pilasters. That framework then becomes an arcade that defines a courtyard between the two. This outdoor space is open to the parking area, but separated from it by a few steps. Facing the entry is the lobby into the main building, which is an elegant glass volume sheltered by an overhanging plane, which is in turn supported by black granite-clad columns. An elevator shaft, split down the middle with a line of glass, towers over the courtyard, nailing the symmetrical composition down. Here the Federal Building achieves a measure of grandeur.
The success of this space is enhanced by the presence of the little buildings of a post office and a cafeteria, which draw people out into this small patch of rationalized, captured territory in the middle of a landscape of abstract objects, grass and cars. Beyond this reasonable place, there is only the big nothing. Its presiding genius, the Federal Building, towers over cars, demonstrators and bureaucrats with equal disdain while secretly harboring, I suspect, a desire to nuzzle up to its flashier corporate cousins a little further up the road. It makes for a rather melancholy scene.
* Federal Building: 1100 Wilshire Blvd., Westwood.
* Architect: Charles Luckman
More to Read
The biggest entertainment stories
Get our big stories about Hollywood, film, television, music, arts, culture and more right in your inbox as soon as they publish.
You may occasionally receive promotional content from the Los Angeles Times.










