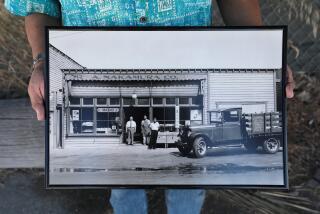Plan Envisions a Revitalized Tapo Street
- Share via
SIMI VALLEY — The goal, Tapo Street merchants learned Thursday night, is to restore the “sense of place” that earthquakes, recession and urban decay have beaten out of their business district.
Professional planners outlined their architectural visions for Tapo Street and proposed guidelines for giving “a downtown-like atmosphere” back to Simi Valley’s oldest business corridor, as well as attracting shoppers who will speed the area’s recovery.
“The project area is very large, and this is kind of a menu of what can be done,” said Jeff Ferber, a planner with RRM Design Group.
Ferber outlined a revitalization plan that speaks in glowing terms of adding public sculpture and pedestrian-friendly spaces, decorative fountains and “microclimates” to current and new buildings in the blighted business district between Cochran Street and Los Angeles Avenue.
A crucial cornerstone of the new Tapo Street plan will be the as-yet-undetermined building or buildings that will fill the site of the now-demolished Pic ‘N’ Save and Sears Outlet stores.
The buildings were destroyed by the 1994 Northridge earthquake, which left a gaping hole in the Tapo Street lineup--and a huge opportunity to rebuild the site as a shopping center to anchor the business district.
But several of the dozen or so Tapo Street merchants listening to Ferber complained that one of the district’s largest landlords has so far moved only sluggishly toward luring developers to build on the now-empty lots or take over the defunct Nappy’s restaurant.
Councilwoman Barbara Williamson said that if the landlord--Beverly Hills accountant Lawrence Morse--fails to sell, “I’m going to make a recommendation that we [the City Council] take it by eminent domain.”
Assistant City Manager Don Penman told the group that the city could take the property within 120 days of starting the process, if that is what the City Council wants.
The council is to review this issue and the RRM plan at its next meeting Feb. 24.
But Ferber pointed out that the city may have to first shell out money for street lights, paving and other improvements to help persuade developers that Tapo Street has a strong, well-supported future.
“If [developers] want to be a part of that, then they don’t feel like they’re the first guy to spend a buck,” he said. What’s more, he added, Tapo Street offers better development opportunities than many other business districts in Simi Valley because it has so much room to grow.
The RRM plan suggests that the City Council--the ultimate authority on Tapo Street’s future development--make requirements for new construction that would encourage drivers and pedestrians to shop and eat along Tapo Street, such as:
* Push now-remote buildings toward the street and hide parking lots behind them.
* Design parking lots and driveways to improve the flow of drivers and pedestrians through the shopping district.
* Build plazas and walkways to make Tapo Street more “pedestrian friendly.”
* Coordinate site plans, landscaping and architecture to emphasize the area’s “downtown” characteristics rather than giving it a “suburban shopping center” feel.
* Consolidate as many properties as possible into a single development.
Williamson said that two developers have already expressed interest in buying the Sears and Pic ‘N’ Save sites as a single parcel.
The RRM plan also recommends a slew of design guidelines for any future renovation of Tapo Street’s existing shops, stores and restaurants--some of which have been open nearly 30 years--that will enhance the area’s “sense of place.”
* Build plazas, entry nooks and outdoor cafe seating to add pedestrian space between buildings and parking lots or streets.
* Create outdoor spaces with “microclimates” that offer spaces that are either shady or sunny, warm or cool, open or private.
* Build focal points to strengthen the area’s sense of identity, such as landscaping, fountains, artwork, textured pavements or towers.
* Work with neighboring properties to coordinate car and pedestrian traffic, while maintaining each project’s identity.
And RRM’s plan urges Tapo Street landlords to make cosmetic changes to roofs, walls, facades, parapets, landscaping and signs to give storefronts an eclectic mix of style rather than a single, homogenous atmosphere.
And RRM recommends that the city establish a design-review process that would give projects a reasonable amount of time to move forward--within 95 days of the first application.
Applicants would meet first with city staff to discuss permits, processing timelines and city codes. Their projects would proceed through the customary planning and zoning channels before being considered for final permits, under the RRM plan.
More to Read
Sign up for Essential California
The most important California stories and recommendations in your inbox every morning.
You may occasionally receive promotional content from the Los Angeles Times.













