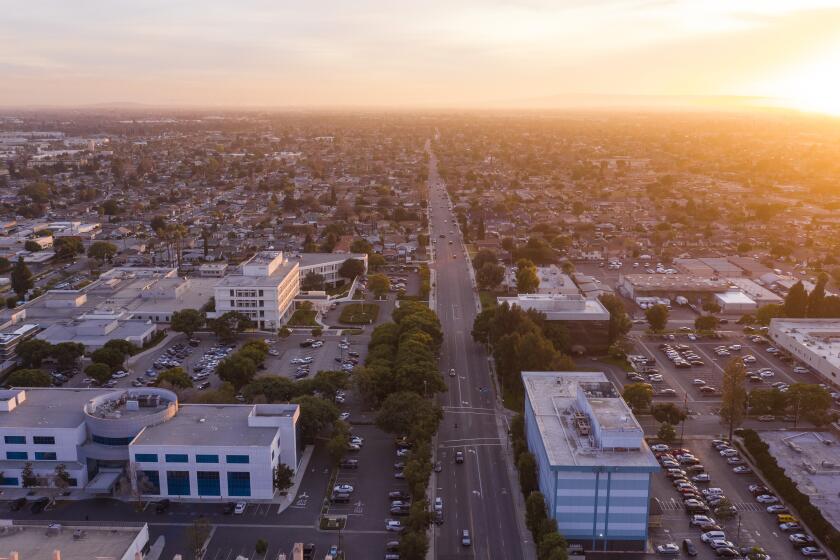Farewell, Maxwell
- Share via
HUNTINGTON BEACH — Demolition of the landmark Maxwell’s restaurant at the base of Huntington Beach Pier began in earnest Wednesday to make way for a new restaurant to anchor a $12-million beach-side promenade.
Workers plucked out long, nearly 60-year-old roof timbers from what was once the Pavilion dance hall and gutted the inside of the restaurant, which has been vacant for two years.
“They’ve got a little Bobcat [tractor] inside the restaurant and they’re just tearing it up,” said Eric Charlonne, the city’s project manager for Pier Plaza, the nearly mile-long esplanade that will serve as a gateway to the municipal pier.
After Maxwell’s insides are ripped out, workers will pound the walls with a backhoe-mounted jackhammer. What remains will then be eaten by another machine.
“They’ve got a big tractor that looks like a Tyrannosaurus rex that just crushes it,” Charlonne said. “It looks like it’s got teeth on it and everything.”
By next week the lot will be flat, and the rubble will be ground up--along with asphalt from the existing parking lots--to serve as the base material for the new parking lots and building foundation.
The building that last housed Maxwell’s restaurant arose in 1938 as a project of the Depression-era Works Progress Administration. The sleek Pavilion dance hall was supposed to rejuvenate the city’s pier area.
Nearly sixty years later, Huntington Beach hopes the same will happen with the Pier Plaza and the surf-themed Duke’s Restaurant, which will arise from Maxwell’s rubble.
The plaza will include a football field-size Great Lawn for picnics and sunset watching, an amphitheater and a mural depicting a 500-year history of the area, plus improved parking, showers, restrooms and beach access.
Teens from around Orange County once met at the Pavilion to swing and jitterbug to local and national big bands. And after the building was turned into Maxwell’s in 1976, it became a prime spot in Orange County for live jazz.
But storm damage eroded the foundation of the building, which was declared unsafe and closed for good in 1995. It was deemed too expensive to repair.
The Pier Plaza contractor, Valley Crest Landscape Inc., is salvaging as much of the building as it can, such as the stainless steel restaurant fixtures and the surprisingly sturdy and termite-free ceiling beams.
Charlonne said the city would only break even if it tried to salvage the building, and letting Valley Crest resell the materials decreased the overall cost of Pier Plaza.
The plaza will open in late May, and Duke’s is expected to open in September 1998. But plans for the two-level restaurant are still evolving.
TS Restaurants, parent company of Duke’s, had planned a 250-seat bar/banquet facility on the lower, beach level, until it found out that the nearby Waterfront Hilton is planning a 100,000-square-foot banquet facility.
On Monday, the City Council approved a change to the Duke’s Restaurant lease. Now TS Restaurants can make the lower level another restaurant to complement Duke’s. It can either sublease the space or run the restaurant itself.
The city gets final approval of the new restaurant and a higher minimum rent, said community services director Ron Hagan.
More to Read
Sign up for Essential California
The most important California stories and recommendations in your inbox every morning.
You may occasionally receive promotional content from the Los Angeles Times.













