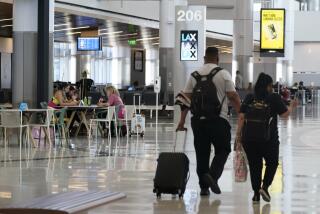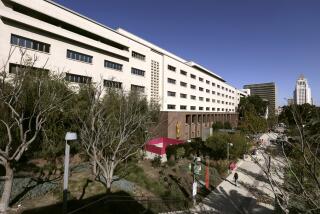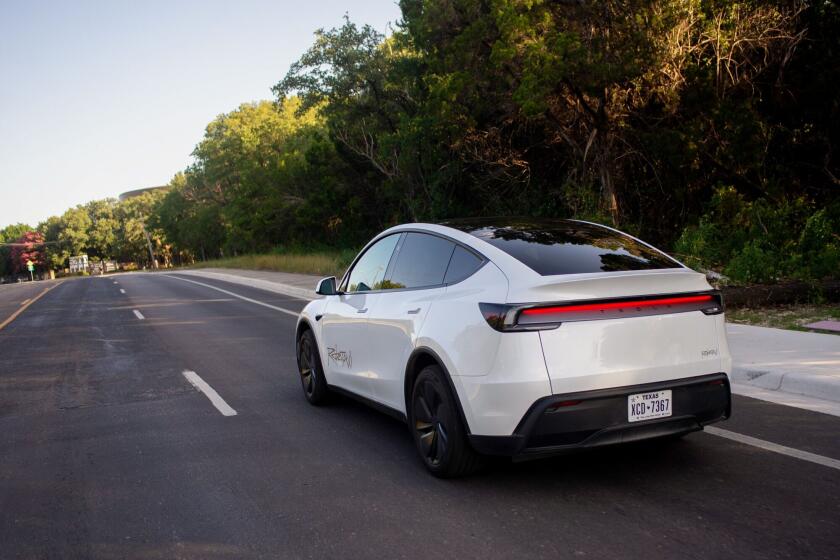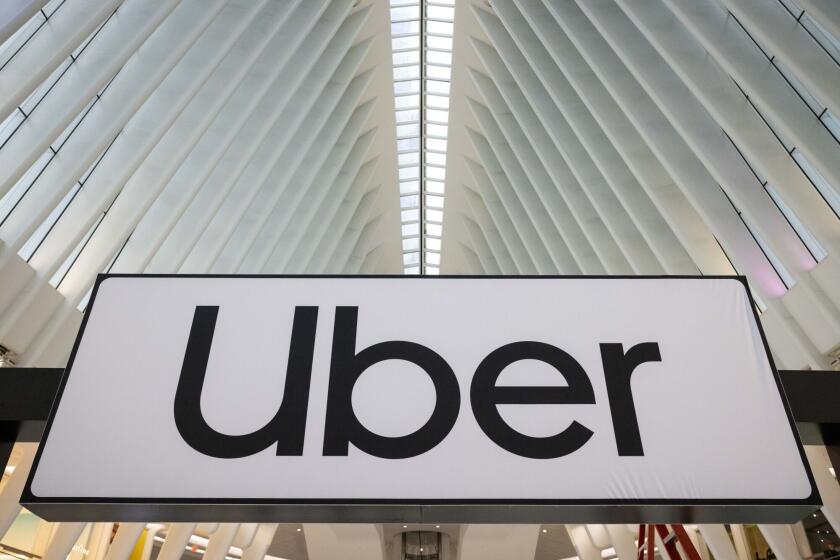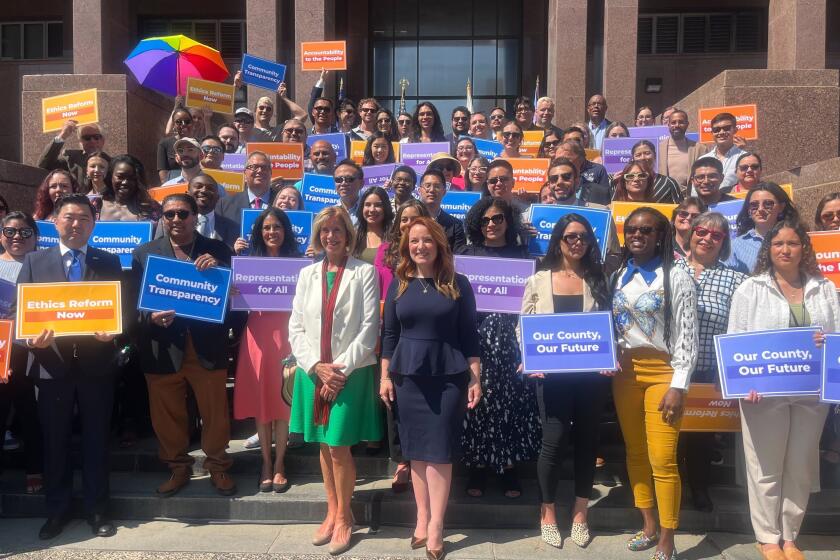Burbank Airport Plan Near Takeoff
- Share via
Take a walk through the Burbank Airport terminal and you’re taking a walk back in time.
Built before the jet age, the main terminal started out servicing biplanes. And when aviation couldn’t cover business costs, legend has it, owner United Airports Ltd. sold hay on the side. Today, the hay and biplanes are long gone. But 69 years after it opened on Memorial Day 1930, Burbank Airport still harks back to another era in aviation.
Perhaps not for long, though, as adversaries in the long-running battle over a new terminal appear close to reaching agreement over a 16-gate replacement terminal--with possible expansion to 19 gates--that would be double the size of the current facility.
Burbank-Glendale-Pasadena Airport Authority officials say the new complex is long overdue. The main terminal building is just 225 feet from the runway--a convenience in 1930, but a distance considered dangerously close in 1999. And there are no enclosed jetways running from the terminal to the boarding hatch. Passengers walk out onto the tarmac and climb stairs to board, even in the rain.
Inside, officials say, the waiting areas and airline operations facilities are cramped and overcrowded. To help cope with demand, the East Concourse was added in 1987. But it was built as a no-frills interim facility, without the kinds of amenities air travelers have come to expect at airports.
“The biggest pain is that it’s too crowded,” said Fritz Anderson, a 35-year-old Pacific Bell employee. “There’s not enough seats at the gates. The food is terrible. I don’t care what [the building] looks like, but there’s not much to look at.”
Public Hearings Ahead
The new terminal is far from a done deal. Public hearings and approvals are still ahead, and concerns remain that the new terminal will lead to a dramatic increase in flights and noise. Even so, Burbank city officials who have been fighting the project say they appear to be closer to a resolution now than at any time over the past four years.
But, what exactly will the new complex be like? And how will it change the passenger experience?
Airport and airline officials were caught off guard by those questions--having had an almost single-minded focus on the fight to build the new terminal.
“We’ve been waging a war,” said Carl Raggio, who represents Glendale on the tri-city Airport Authority. “And we’ve forgotten all about the things that the people who go to the airport want.”
While they emphasized that plans have not been finalized, airport officials were able to discuss in general terms the improvements they hope to realize.
“We want a facility that the community can be proud of,” said Dios Marrero, the airport’s acting executive director. “We also want an airport that serves the business and leisure traveler with the amenities that each requires.”
The terminal is now located near the junction of the two runways. The new terminal would be built on a 130-acre parcel along the north-south runway, parallel to Hollywood Way.
Size to Double
One immediate improvement would be on the outside--a new, double-decker complex with consistent design themes, compared with the current complex that is an architectural amalgam spanning the 1930s to the 1980s.
And at 330,000 square feet, the terminal will be twice the size of the existing building--room to add restaurants, shops and other concessions now in short supply.
Conceptual designers envision entrance ways lined with palm trees, with upper and lower terminal decks for arrivals and departures.
Corridors and waiting areas would be expanded, and the terminal would have jetways to keep boarding passengers out of the elements.
Walls would be decorated with art reflecting community history as well as recreational attractions in Burbank, Glendale and Pasadena.
Planners also envision a history exhibit. The airport was formerly owned by Lockheed Corp. (now Lockheed Martin), which produced generations of warplanes and cutting-edge aircraft at its adjacent factory and Skunk Works research and development facility.
Bigger Baggage Areas
The terminal would also include bigger baggage claim areas with updated carousel equipment. Travelers wishing to conduct business would also have access to a 3,000-square-foot area with fax machines, computers with Internet access and teleconferencing facilities.
Travelers could wander through bookstores and other specialty shops. They could also sip coffee at one of several planned coffee bars, or fill up at the food court, which would offer a wide array of cuisine from sushi to barbecue.
“Good food is a huge thing for pilots and flight attendants,” said a Southwest Airlines flight attendant, who asked not be named. “Something healthy and convenient is always good.”
Despite the terminal’s doubling in size, airport officials say their aim is to keep the overall terminal proportional to the surrounding community.
That is an important consideration to air travelers like Lorren Deakin, a National Guardsman who uses the airport twice a month.
‘Pretty Good Flow’
Deakin said that despite the airport’s physical shortcomings, its convenience and small-town feel give it an edge over larger ones, such as Los Angeles International Airport.
“It’s pretty much all together,” said Deakin, waiting for a flight to Sacramento recently. “It has a pretty good flow for people arriving. You don’t have to go somewhere else for a rental car; it’s all right here.”
Indeed, some of that “feel” may be lost: The new terminal will be twice as big, and have two levels. It will also have a multilevel parking structure and “sky bridges” to provide pedestrian access to the terminal. Shuttle buses and rental cars would be located just outside the terminal building.
Despite these improvements, airport Director of Engineering and Planning Dan Feger said, the aim is to keep the airport’s current easy-in, easy-out personality.
Some problems remain. Approval from the city of Burbank is far from certain. And the project could also be affected by a Burbank Superior Court case, expected to be decided next week, in which Lockheed Martin is seeking $128 million for the property.
Project Believed Viable
The airport wants to pay $38 million for the property. Being forced to pay the higher amount, officials say, could lead to a downsized terminal.
But presuming that issues of price and size are settled, Burbank city officials are talking as though the project is viable.
Charles Lombardo, a Burbank representative on the Airport Authority, said the city will welcome a new terminal as long as it does not lead to a massive expansion of flights and noise to residents.
“The public will be pleasantly surprised when they see what 330,000-plus contiguous square feet will bring from the standpoint of comfort and functionality,” Lombardo said.
“I think people can finally picture an actual replacement terminal. That focus should be the driving force for all the parties in this matter from now on.”
*
’ We’ve been waging a war. And we’ve forgotten all about the things that the people who go to the airport want.’
Carl Raggio, Glendale representative on Airport Authority
(BEGIN TEXT OF INFOBOX / INFOGRAPHIC)
Proposed Terminal Building
Burbank Airport--long favored by travelers seeking a faster alternative to Los Angeles International--would get a new terminal double the size of the existing facility, under plans submitted by the Burbank-Glendale-Pasadena Airport Authority. The two-level terminal would allow the airport to handle arrivals and departures more efficiently and add amenities, including more stores and restaurants. But critics fear it would lead to a dramatic increase in aircraft noise and street traffic.
PROPOSED NEW TERMINAL
Concourses: Have gates on both sides. This allows the concourses to be shorter than they are now. The maximum walk down a concourse would be 700 feet, compared with 1,300 feet in the old terminal.
Concessions: More concession areas would keep passengers nearer their gates when eating or shopping.
Waiting area: Larger with more seating.
Ticket counter
Restrooms: Larger restrooms in more areas to prevent long lines. Located closer to the gates.
Concourse walkway: 40 feet wide, compared to the old walkway, which was only 10-to 15-feet wide.
Airline club
Security checkpoint: Passengers will be able to access both concourses once through security.
Pathway from garage to terminal: Passengers would be able to walk from the garage directly to security without going through the ticketing area.
OLD TERMINAL BUILDING
Burbank Airport’s East Concourse, which has nine gates. A second has five.
NEW vs. OLD
New Terminal Statistics
Enclosed space: 330,000 sq. ft.
Parking spaces: 6,700
Number of gates: 16-19
Annual passengers: 5,400,000
Annual total flights: 283,000
Existing Terminal Statistics
Enclosed space: 170,000 sq. ft.
Parking spaces: 5,000
Number of gates: 14
Annual passengers: 5,000,000
Annual total flights: 190,000
Source: Burbank-Glendale-Pasadena Airport; Researched by ROGER KUO / Los Angeles Times
More to Read
Sign up for Essential California
The most important California stories and recommendations in your inbox every morning.
You may occasionally receive promotional content from the Los Angeles Times.
