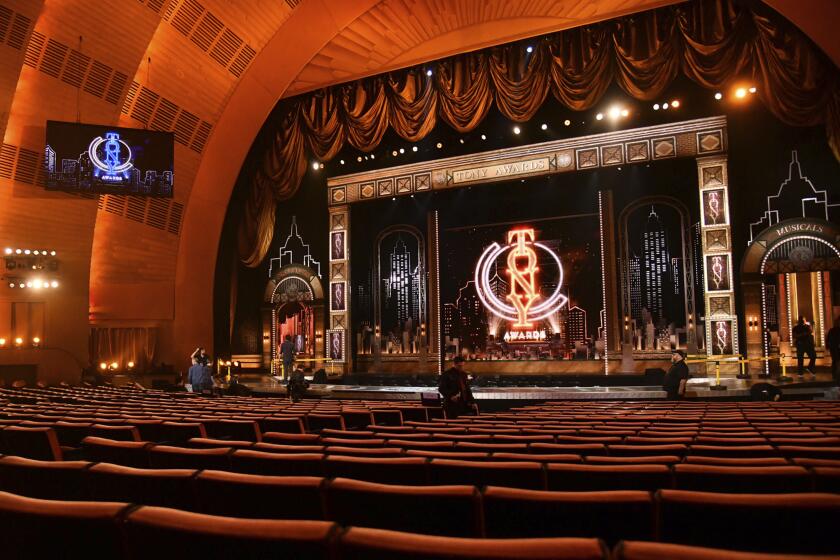Two Schools of Thought
- Share via
The recently completed Camino Nuevo Charter Academy, designed by Daly Genik Architects, may be one of the most inspiring projects built in Los Angeles in years.
This will come as a shock to those who like their architecture on a heroic scale. Built for $2 million, the elementary school is located in one of the city’s poorest neighborhoods, alongside MacArthur Park. And housed in a renovated mini-mall, it is hardly revolutionary design.
But in today’s America, where architecture is often reserved for making grand civic gestures or indulging rich patrons, Camino Nuevo reaffirms that, even in small doses, thoughtful design can have a powerful social impact. The elementary school’s playful, sculptural forms--set around a dynamic courtyard--signify more than aesthetic muscle-flexing. They are framing devices for a series of social mixing chambers whose purpose is to smooth the transition from one culture to another.
That this was accomplished while the Los Angeles Unified School District was mired in scandals, including the abortive construction of a $200-million high school on the site of a toxic dump, only adds to the charter school’s magical aura.
The project is the brainchild of Philip Lance, an Episcopal priest who founded a charitable thrift shop near the site in 1992. The idea rose out of Lance’s concerns about overcrowding at the local elementary school. The site seemed obvious. Visible from his 7th Street office, the mini-mall stood empty for nearly a decade, at one point serving as a makeshift shelter for homeless people.
Once the plan met state approval, Lance raised $1.1 million in grants and took out a $900,000 bank loan to pay for the building. The state, meanwhile, provides $7,000 per child a year for operating the school, which is run independently of the LAUSD. Students are enrolled on a first-come, first-served basis.
But solving such practical issues, however germane, was only a first step. The school had to address a range of complex social issues. Most of the students are children of recent immigrants; less than half enter school speaking any English. And many will move out of the neighborhood within a year or two. Given such facts, Lance wanted a school that would be a source of pride for the community while engendering a sense of confidence in its immigrant students.
Daly Genik’s design captures that grass-roots ethos. To minimize costs, the project is conceived as two distinct parts. The existing mini-mall retains its basic form, with classrooms set on two floors and forming an L around the former parking lot. All of the new structures are packed into this central open space, which is transformed into a vibrant internal court.
The most prominent of these is the building that houses the bathrooms, which stands on the street side of the courtyard. The building acts as a partial buffer against the outside world. Its faceted, concrete form is set slightly apart from the surrounding structures so people can flow into the courtyard on two sides. Along the sidewalk, meanwhile, the top of the building tilts gently outward, subtly sheltering the area where parents are apt to mingle after they drop off their children. Lined with jacaranda trees and bamboo, the sidewalk becomes an informal, public room for the community.
But the school’s spiritual core is the courtyard. Shallow steps lead up to a deck scattered with lunch tables in the back of the space. Off to one side, the asymmetrical main staircase leads up to the second-story walkways and classrooms. Tall, semi-transparent screens enclose the stairs and walkways on either side. Made of horizontal slats, they recall a giant origami sculpture.
The screens serve practical functions, providing shade during the day and preventing balls from crashing through classroom windows during recess. But their most important purpose is to give shape to a series of interlocking social spaces. The walkway screen, for instance, encloses a series of outdoor nooks where students can hang out between classes or teachers can hold open-air sessions. The screens on either side of the main stair, meanwhile, help orient it toward the courtyard, where it serves as a kind of amphitheater.
In effect, the school becomes a series of increasingly intimate communal zones ranging from the bustling street life outside to the more private walkways. That notion even extends into the classrooms, which are set in pairs around small parent-teacher conference rooms. The zones draw out, and soften, the transition from inner to outer worlds, from the intimate cocoon of the family to the public sphere of the classroom. As metaphor, they suggest the journey that immigrants travel as they leave one culture behind and enter another.
Such nuanced attention to context is a testament to what a generous dose of creative intelligence can accomplish, even on a restricted budget. But the project has other implications as well. In recycling a mini-mall, the design triggers all sorts of unexpected possibilities. The mini-mall’s generic form and compact parking lot seem to make it an ideal “social condenser,” the term Soviet architects of the 1920s used to denote communally oriented design. The mini-malls’ remarkable flexibility also makes it an intriguing model for a network of preschools, or a fragmented, community-based art museum. It is an unexplored mine, and architects, the city and the LAUSD should take note.
More to Read
Sign up for Essential California
The most important California stories and recommendations in your inbox every morning.
You may occasionally receive promotional content from the Los Angeles Times.













