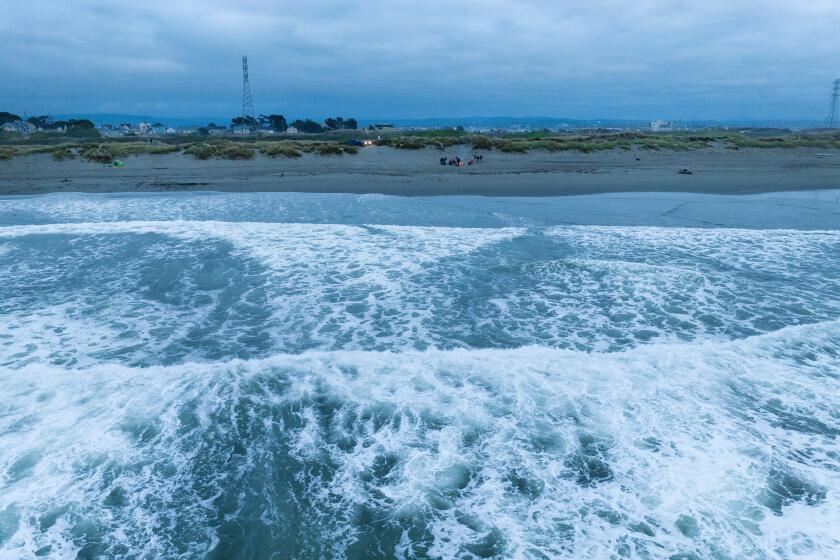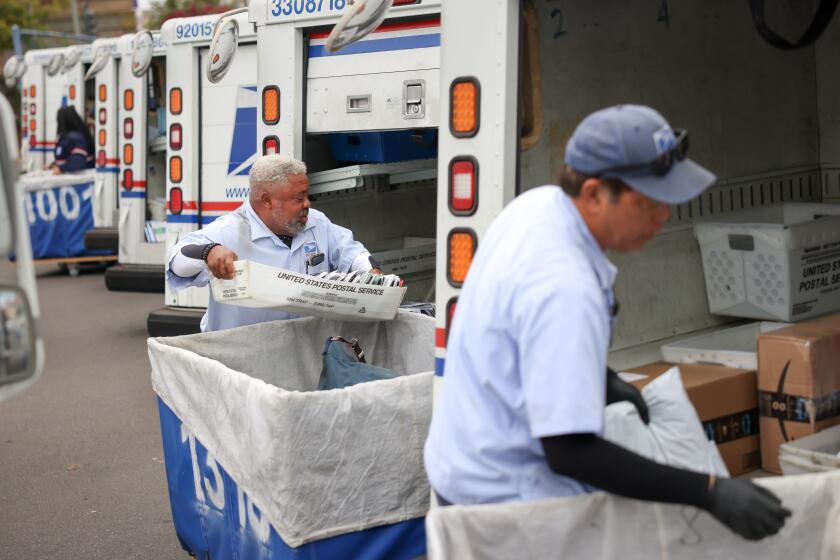The Last Detail
- Share via
The main purpose of restoring the 27-story Los Angeles City Hall was to make it safer during earthquakes, such as the 1987 and 1994 temblors that damaged upper floors and the exterior of the building. But from the start of City Hall’s seismic retrofit, architect Brenda Levin and her firm’s project architect, Steven Fader, pressed the city’s Bureau of Engineering for more money to preserve and enhance the historically significant aspects of the landmark building as well.
“Unlike San Francisco’s City Hall, where both preservation and seismic considerations were included from the beginning, L.A. was clearly originated as a seismic retrofit with a small aside for preservation,” explains Levin, of the downtown firm Levin & Associates. “Only as areas were affected by damage were we initially able to restore them.”
During the early stages of the $299-million project--an estimated $20 million of which went to preservation efforts--Levin says planners discussed many ideas for retrofitting City Hall, “some more intrusive than others.” Levin’s firm “set up an inventory of the historically significant areas and developed guidelines that would guide seismic intervention to least affect them.”
Ultimately, Albert C. Martin & Partners, the architectural firm that headed up the City Hall project, overseeing both preservation and seismic renovations, opted for the least-intrusive seismic-protection technique--base isolators. Those 500-plus high-tech shock absorbers installed in the building’s foundation will move as much as a foot in any direction to limit shaking during a quake. That solution “had the least impact on the historic fabric,” says Levin.
The most obvious improvements, though, are the restoration and preservation of the building’s details. Levin’s team led efforts to restore painted ceilings and cracked tiles, rewire vintage lighting, restore bronze escutcheon plates and clean and polish furnishings such as the City Council chamber’s low-tech brass-framed blackboard on wheels.
The original Gladding McBean glazed terra-cotta blocks--the buff-colored tiles that cover the face of the building’s tower--were cracking and falling off. “The grouting had been painted over and water [was] trapped behind,” explains Levin. An estimated 3,100 tiles, roughly 10% of those covering the tower from floors five to 27, were replaced. City Hall also got a much-needed yearlong bath with a light preservation detergent, one terra-cotta block at a time. “Orignally there was no budget to clean the building,” says Levin.
How long will this restoration work last? Says Levin: “That will be something, hopefully, for my son’s grandchild to think about.”
More to Read
Sign up for Essential California
The most important California stories and recommendations in your inbox every morning.
You may occasionally receive promotional content from the Los Angeles Times.










