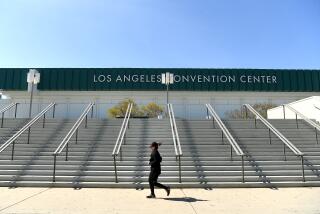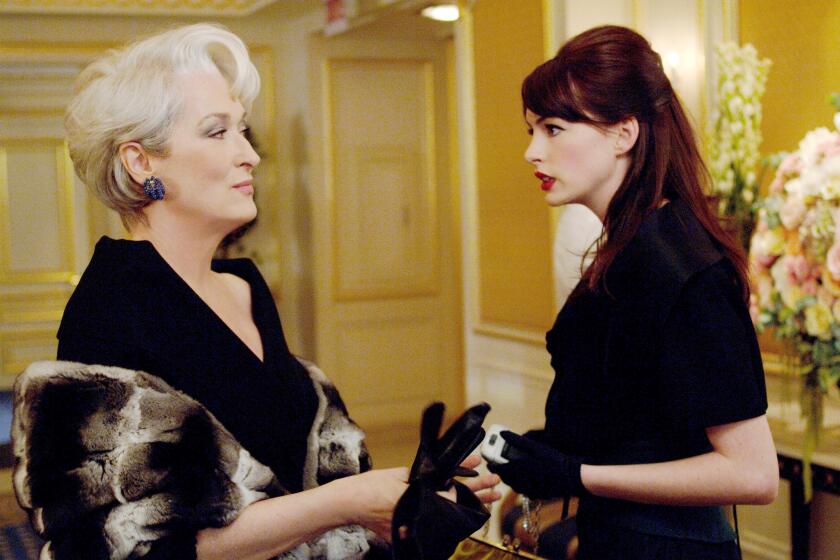Reconnecting with the public
- Share via
NEW YORK — Lincoln Center unveiled its first major remodeling in more than four decades on Tuesday, designed to turn a drab street between performance halls into a corridor of culture, expanding artistic spaces, even creating a restaurant with a sloping grass roof mall where people can picnic. Officials hope to make the complex more user-friendly for its 5 million visitors a year.
The first phase of the transformation, which will cost $325 million, is scheduled to be completed in 2009.
Agreement on a common vision among the dozen independent cultural organizations occupying Lincoln Center was not easy. Center President Reynold Levy humorously likened the process, which took years to accomplish, to reaching consensus in the U.N. Security Council.
“In 1959, President Dwight D. Eisenhower lifted a shovel full of earth to start the construction and the groundbreaking of Lincoln Center,” Mayor Michael R. Bloomberg said. “If you look back, Lincoln Center was really much more than an arts center. It was a symbol of American creativity.”
The mayor said the center’s original architects tried to embody excellence, and that proved to be “a trail-breaking catalyst” for the development of the Upper West Side of Manhattan. “Today, we begin a new transformation with a dynamic and dramatic redesign of West 65th Street, which will turn that into what we are going to call a ‘Street of the Arts,’ ” he said.
Lincoln Center contributes more than a billion dollars annually to New York’s economy.
When the center was originally constructed, the block between Broadway and Amsterdam Avenue was largely a forgotten thoroughfare. Although it contained a massive bridge linking parts of the complex, the entrances to cultural institutions along the street were hard to find, and the activities inside were shielded by high opaque walls.
All that is slated to change. A new footbridge of translucent glass will be erected, plasma screens will be set up along the street, allowing people to preview events, and the entrances to the Juilliard School, Alice Tully Hall, the Lincoln Center Theater and the Film Society of Lincoln Center will be remodeled to make them inviting.
Elizabeth Diller, a partner in the architectural firm Diller Scofidio + Renfro, stressed that the plan was designed to enhance Lincoln Center and not to replace the image of a “cultural icon with one alien to it.”
“The architectural challenge,” she said, “has been to interpret the genetic code of Lincoln Center.” She said that the goal was to bring the excitement and intensity inside its halls into its public spaces and surrounding streets.
Perhaps the most unusual element of the project is the renovation of the North Plaza. Diller said the area would contain a small forest along the lines of a Parisian garden. The plaza’s new glass pavilion restaurant will seat 220 people, and the grass roof will be pitched toward the reflecting pool. “It is an urban bucolic atmosphere,” Diller said.
Plans also call for major expansion of the Juilliard School. A new, transparent facade along West 65th Street will open up the base of the school to reveal its theaters and lobbies.
Alice Tully Hall will have a new lobby and additional space for concerts and productions. The Film Society of Lincoln Center will build a new presentation and education complex.
“In New York City, we have to build for the future. We can’t look back,” said Bloomberg. “The great projects that were done in the city, a very large percentage of them started when the city really had economic difficulties. Our ancestors had the courage and the vision to look forward.”
More to Read
The biggest entertainment stories
Get our big stories about Hollywood, film, television, music, arts, culture and more right in your inbox as soon as they publish.
You may occasionally receive promotional content from the Los Angeles Times.










