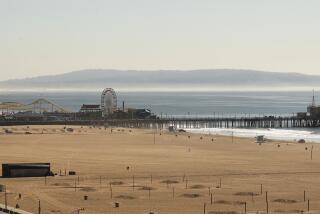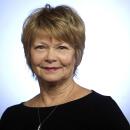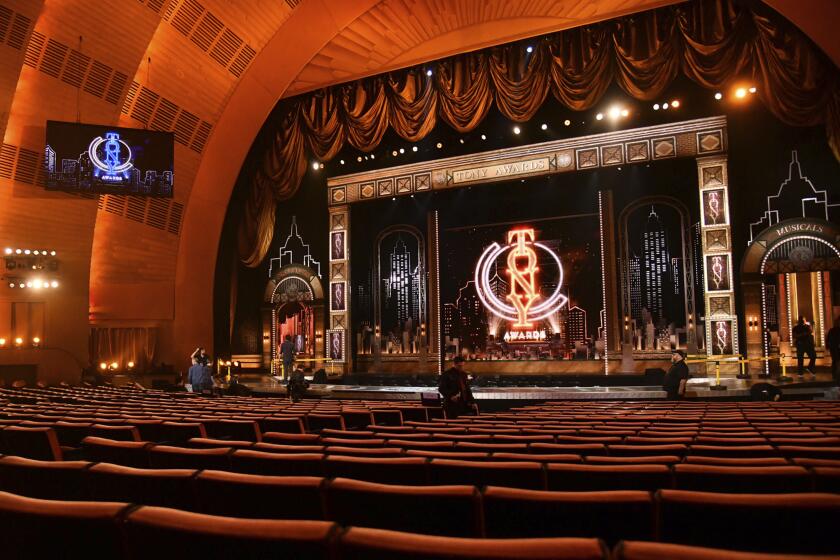Should This Place Be the Next Big Thing?
- Share via
Victor Fresco had high hopes when he attended a community workshop in March to sound off about the proposed redevelopment of Santa Monica Place, the quarter-century-old enclosed mall at the foot of the Third Street Promenade.
But he was alarmed when he was handed some color-coded building blocks and encouraged to become a mall designer. For nearly an hour, he and nine other Santa Monica residents kept adding shops, housing, offices and parks.
“Blocks never came off,” the TV writer said. “We were encouraged to continue to add blocks. The exercise was set up to encourage as much density as possible.”
Workshop facilitators soon came along to photograph the results of Fresco’s and other teams. Now, Fresco fears, those photos will be presented to City Council as evidence that residents favor a densely packed complex to replace the antiquated mall, when, he says, that is absolutely not the case as far as he and many others are concerned.
The citizens of Santa Monica -- known for their progressive attitudes and painstaking airing of such topics as homelessness and hedge heights -- have embarked on what promises to be a messy debate about what to do with one of the choicest pieces of land in the city.
It is part of the city’s Bayside district, which Santa Monica has transformed over the last few decades from a sleepy downtown into a tourist destination with a popular amusement pier and unrivaled ocean views.
At first blush, the Santa Monica Place property, between Colorado Avenue and Broadway and 2nd and 4th streets, might seem an ideal location for yet another signature project. But some residents question whether the city can sustain a huge development without sacrificing some quality of life.
Sheldon Liber, a Santa Monica architect, dreams of something grand -- not as towering as the Eiffel Tower but just as iconic.
The site “has the potential to be one of the places on planet Earth,” Liber said.
“Think of the Pompidou [a center of modern art in Paris] and the Louvre.... Let’s have a competition and make the world’s best building,” he added. “I am of the mind that anything less than a world-class project is a failure.”
James Mary O’Connor, another architect in town, strongly disagrees, noting that Santa Monica already has the Pacific Ocean and its pier as a draw.
“The last thing the city of Santa Monica needs is an urban tattoo. We need a real living place,” he said. “It needs to be a ... place where you can have different lives happening at the same time.”
Santa Monica Place, an enclosed center just a block from the beach, was designed by Frank O. Gehry and completed in 1980. Since then, Gehry has gone on to world renown as the architect for Walt Disney Concert Hall in downtown Los Angeles and the titanium-clad Guggenheim Museum in Bilbao, Spain.
Last fall, Macerich Co., the shopping center’s owner, unveiled a plan to tear it down and replace it with a 10-acre complex of high-rise condos, shops, offices and parkland.
The plan drew immediate criticism from Santa Monica residents, many of whom decried the notion of three 21-story condo towers that they contended would destroy the coastal community’s generally low-rise charms.
At issue are building heights, density and “walkability” in the civic center and downtown areas of a city whose residents routinely complain about traffic and congestion.
“If a project could be developed that had minimal traffic impacts and improved the pedestrian environment, that would be a big benefit to the city,” said Councilman Ken Genser. He added that any proposals would have to be evaluated to determine their effects on traffic and the city’s aesthetics.
The shopping center, with its multiple levels of above-ground parking, has been upstaged in recent years by Third Street Promenade, an outdoor pedestrian-only street that embodies the low-slung, open-air shopping experience now in vogue.
Critics view Santa Monica Place as an inappropriately monolithic and suburban-style center in the midst of an urban setting.
But when the indoor retail center was first contemplated, it was viewed as an antidote to what was then called the Santa Monica Mall (today’s promenade). Created in 1965, that shopping street was fizzling with a downscale mix of T-shirt and tchotchke shops. The two square blocks to the south were viewed as a place where a spiffy new center could help fill city coffers with needed sales-tax revenue.
And Santa Monica Place succeeded, for a time. Then in 1989, the city opened a dramatically refurbished Santa Monica Mall as the Third Street Promenade. It quickly became a drawing card for Southland residents and tourists.
Macerich bought Santa Monica Place in 1999 and began preparing for an eventual redevelopment. As business revved up on the promenade, with its growing collection of chain stores, the center’s sales began to slide.
City staff consulted with Macerich about its redesign for at least two years. That process resulted in the initial proposal, which would have extended the promenade while adding a mix of high-rise residential units, 560,000 square feet of retail space, offices and park space.
“It just seemed such a ridiculously large concept,” Fresco said.
In January, the City Council rejected the proposal and directed the company to seek community input before proceeding with a revised plan. Macerich shelved its original proposal.
In March, the city mailed invitations to 46,000 households to attend four workshops to be facilitated by Moore Iacofano Goltsman Inc., a firm that specializes in public participation in community design. More than 400 people showed up for the March meetings, according to Macerich, and more than 2,000 submitted comment cards. Since then, 403 residents have been surveyed by phone.
Randy Brant, a Macerich senior vice president, said the community’s ideas have been taken into account in several options that have been drawn up by the Venice firm of Jon Jerde, a prominent shopping center designer. Those plans are being analyzed for economic feasibility by Keyser Marston Associates, a redevelopment consulting firm.
The concepts that are deemed workable will be presented to the public at three community meetings in mid-September, Brant said. Residents will be asked for their feedback, he added.
After that, the options will be presented to the Planning Commission and then the City Council, which will hold public hearings on the project.
Macerich said most participants in the March workshops favored tearing down the mall and replacing it with a mix of uses, including residential. They also preferred putting parking underground and retaining the two existing department stores, Robinsons-May and Macy’s.
Several residents have expressed doubt that the workshop and survey results would reflect the community’s concerns and desires.
“I have heard from people in the community that it was a very guided discussion,” said Julie Lopez Dad, a city planning commissioner. “Therefore, there is no confidence that the report that comes out will be a real reflection of what the city wants.”
Diana Gordon, a spokeswoman for the Santa Monica Coalition for a Livable City, a small group that formed after the March workshops, said her group plans to push the city to allow for ample public comment on any new proposals. Bringing all of Santa Monica’s discordant voices into harmony will take some doing, Brant acknowledged.
“If the city’s not willing to move forward on a major razing and tear-down with multiuse [replacements], Macerich is fine with that,” Brant said. “However, anyone that doesn’t see the drawbacks to the suburban shopping center in the urban environment and the opportunity for it to be more integrated with the city, in my opinion, is blind.”
More to Read
Sign up for Essential California
The most important California stories and recommendations in your inbox every morning.
You may occasionally receive promotional content from the Los Angeles Times.














