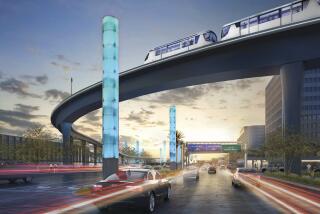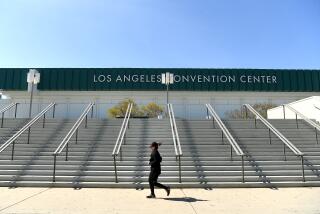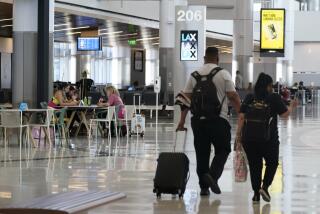LAX Terminal 2 to Be Revamped : Carriers Expect $94-Million Project to Start Next Month
- Share via
Just when it seemed that nothing more could be developed at Los Angeles International Airport, officials of five major carriers that occupy Terminal 2 have announced a $94-million plan to modify the facility.
The 450,000-square-foot project is expected to be under way in September and completed in the spring of 1989.
Designed by Leo A. Daly, Planning, Architecture & Engineering, the project will entail replacing a satellite structure with another building that will project northward at right angles from the ticketing building, which will be remodeled.
The existing facility consists of a ticketing building and satellite structure connected by an underground passenger channel. Terminal 2 houses Air Canada, Hawaiian Air, Northwest Orient, Pan Am and People Express.
Joseph D. Vaccaro, the architectural firm’s senior vice president, said, “The signature design feature of the terminal’s ticketing building will be a 63-foot high projection of gray-tinted glass that will angle away at 45 degrees from the central access doors below, presenting a dramatic perpendicular facade to approaching traffic.”
The glass walls, totaling more than 6,450 square feet, will be supported by a three-dimensional truss system 100 feet wide by 85 feet long.
Food Court Included
Another design feature is a linear skylight that will provide natural light over the escalators leading to the ticketing counters and baggage claim areas.
An immigration service facility and a baggage claim area will be located on the first floor of the new building.
The ticketing counters and ramp will be on the second floor, with the concourse on the third floor and airline membership and/or first-class clubs and lounges on the fourth floor. Among these clubs will be Northwest Orient’s Top Flight Club, Pan Am’s Clipper Club, the Maple Leaf Lounge of Air Canada and Hawaiian Air’s Akaine Lounge.
The terminal’s concourse level will feature a food court with common-area seating operated by Marriott Host International.
Under the glass-sided area, two staircases with parallel escalators will lead from ticketing to the concourse level. Between the two staircases, a large curved planter will contain up to 10 ficus trees ranging in height from 20 to 25 feet.
Other landscaping will include a bamboo and palm screen in a 50-foot long planter in the building to separate inbound and outbound passengers.
Vaccaro said that the Terminal 2 project is proving to be one of his firm’s most challenging assignments in terms of maintaining continuous airline operations with minimal disruption during construction.
Turner Construction Co. is the general contractor, and Thompson Consultants International, airport planners, is project programmer.
More to Read
Sign up for Essential California
The most important California stories and recommendations in your inbox every morning.
You may occasionally receive promotional content from the Los Angeles Times.













