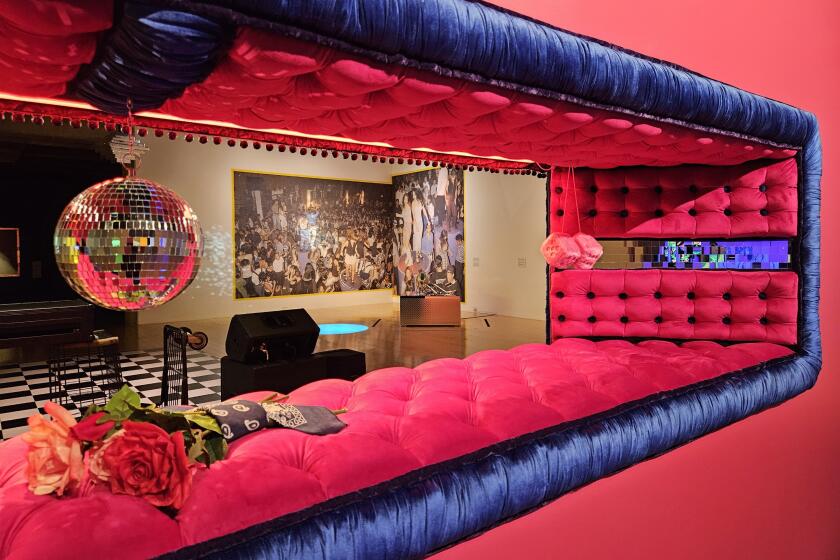Design Team Preparing to Remodel Van Nuys
- Share via
An urban-design team will converge on the Van Nuys central business district this week under orders to devise a plan to boost the area’s image.
In the first workshop of its kind in Los Angeles, a seven-member team of urban planners, a developer and architects--including a landscape architect--will take part in an intense, 6-day conference with community leaders. The workshop is to culminate with the release of a report containing ideas on how to revitalize the Van Nuys Boulevard commercial strip.
Under a $31,000 grant from the National Endowment of the Arts, the Los Angeles Planning Department organized what it is calling the Design Action Planning Team to examine five areas citywide, beginning in Van Nuys on Friday.
Also to be studied in the next 10 months are the Watts Towers area, the East Los Angeles commercial district, the Sunset Boulevard-Vermont Avenue neighborhood and the downtown Civic Center area.
Seeking Ideas
City Planning Director Kenneth C. Topping said he is committed to incorporating as many ideas as possible from the team’s report into a new Van Nuys specific plan--a blueprint for community development--to be revised next year. Specific plans set requirements for landscaping, billboards, parking and building heights for various sections of the city.
“This will give us a healthy dose of a wide variety of thinking at a point when the specific plan is about to be reshaped,” Topping said. “If this works well in Van Nuys, then we can use this process as we revise all community plans.”
Beginning Friday night, the team members will take over the first floor of a new office building in Van Nuys, bringing in computers, drafting tables and photography supplies. City planning staff members have prepared a 55-page briefing report on the history of Van Nuys and the problems its business district faces.
Members of the team will start by conducting about 30 interviews with community representatives--including police, a school principal, clergy, leaders of homeowner groups, aides to politicians and planning staff.
The public is invited to attend the sessions at the Honda Building, 14546 Hamlin St. The daylong meetings will begin at 8 a.m. on Saturday and continue through Oct. 25.
“People will be surprised with what comes out of these sessions,” said Charles Zucker, a senior director with the American Institute of Architects, the professional group that has run nearly 100 such workshops throughout the country.
“When you get a bunch of professionals in an objective, retreat-like situation like this, they say what needs to be said,” Zucker said. “Sometimes the community needs a fresh viewpoint to get their planning process started.”
The Van Nuys Boulevard business district, a commercial center in the San Fernando Valley through the late 1950s, fell victim to suburban malls that siphoned off business. By the late 1960s and early 1970s, the area had become a deteriorating strip of small businesses, vacant storefronts and a hodgepodge of bail-bond offices and pawn shops.
In 1978, a community-based, nonprofit development corporation called Vitalize Van Nuys began an improvement effort using government loans to finance efforts to attract new businesses and remodel old buildings. About $2 million has been spent on the remodeling of 50 buildings under the program, said Marcia Mednick, director of Vitalize Van Nuys. Another $20 million in private development has been attracted to the area, she said.
The 1984 opening of a state office building and last week’s dedication of a new county courthouse have spurred a small business community along the boulevard, but pockets of blight remain.
According to a Planning Department report: The area is “marred with aging, nondescript buildings” and unsightly signs and billboards. It is plagued with small lots. Inadequate city streets and parking facilities coupled with faulty traffic patterns cause congestion. Zoning regulations allow conflicting uses of land. (For example, an auto-repair shop is next to homes).
In addition, the business district lacks quality restaurants, and merchants display products along sidewalks, the report says.
“We will be looking at everything from buildings to traffic--not only from an architectural and aesthetic point of view but from a economic and development standpoint,” said Mark L. Smith, a team member and president of the Valley chapter of the American Institute of Architects.
Zucker cited an example of workshop results in Portland, Ore., where a plan was devised that led to renovation of an old warehouse district. Mednick, who will be interviewed by team members, said she and others in the community welcome the conference.
“It may be that we don’t like 100% of what the come up with, but it will be good to have a fresh perspective,” she said.
More to Read
The biggest entertainment stories
Get our big stories about Hollywood, film, television, music, arts, culture and more right in your inbox as soon as they publish.
You may occasionally receive promotional content from the Los Angeles Times.










