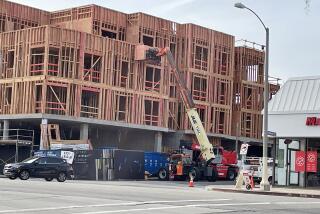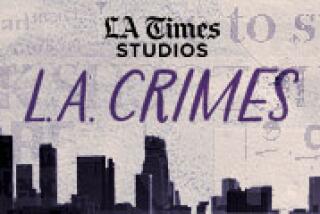Figures Dispute Rampant Growth on Key Corridor : Ventura Boulevard: A 12% boost in commercial space, called average by experts, rebuts a charge that foot-dragging allowed a massive buildup.
- Share via
A charge that bureaucratic foot-dragging allowed massive building along Ventura Boulevard while new controls for the street were being prepared is not supported by city data, according to planners and real estate experts.
Developers added almost 2.3 million square feet of commercial space to the 17-mile corridor between 1986 and 1991 while the city worked on the Ventura Boulevard Specific Plan, a sweeping set of regulations governing the size and appearance of buildings, Los Angeles Department of Transportation statistics show.
That level of development, which amounts to a 12% increase in commercial space, was characterized as average for Los Angeles by city planners and San Fernando Valley real estate experts.
Homeowner groups had begun pushing for the plan, adopted Jan. 4, as development boomed along the boulevard in the early 1980s. As the planning process stretched on, they contended that the delays gave developers time to secure approvals for too many oversized projects.
City statistics show commercial space on the boulevard increased to an estimated 21.3 million square feet from 19 million square feet in 1986, according to the city planning and transportation departments.
Howe Foster, district manager for Grubb & Ellis Commercial Real Estate Services in Sherman Oaks, said those numbers--an average increase of 2% to 3% a year for the boulevard overall--reflect far less commercial building than elsewhere in Los Angeles, where office space alone increased an average of 6% annually in recent years. The city’s figures for Ventura Boulevard reflect construction of restaurants and retail stores as well as offices.
“I would say that’s very low,” Foster said of the boulevard’s net gain.
Principal City Planner Robert H. Sutton, who oversaw preparation of the specific plan, said that considering the economic conditions, “it was a fair amount--not over and not under but an average amount. You just had a normal development climate on a very popular location.”
City figures show that the growth was concentrated in Studio City and Encino, dense neighborhoods already experiencing traffic congestion. Sutton and his associate, City Planner Richard Platkin, said the specific plan is being applied retroactively to 1986, which means that growth since then will be factored in to its system of controls. Communities with more cars on the road now will be allowed fewer traffic-producing projects in the future.
“If they got too much development in the first couple years, it will affect the amount of development later on,” Sutton said. “So in that respect, the community is not going to get hurt by what was built prior.”
The new traffic expected to be generated by that development also appears average, according to city projections--and traffic is probably the single most significant factor driving the specific plan.
The plan is designed to control development by limiting the amount of additional rush-hour traffic--or “vehicle trips” in planners’ parlance--that the boulevard can support. The trips do not reflect cars actually counted on the boulevard, but are an abstract measurement devised on a consultant’s computer.
The trips also provide a way for the city to charge developers for the traffic their projects generate. Developers will have to pay “trip fees,” or a few thousand dollars for every new vehicle trip their building adds to peak rush-hour traffic. The money is to be used for congestion remedies such as wider streets and traffic signals.
By 2010, the boulevard should have no more than about 100,000 vehicle trips during the peak evening rush hour, according to the specific plan; the boulevard now has about 75,000 trips. That means that over the next 20 years, according to the city’s projections, an average of 1,250 car trips a year might be generated by new building.
Department of Transportation figures show that 5,271 vehicle trips were created in the past five years, or an average of 1,054 trips annually.
Planners also said that the vehicle trips generated in the past five years will be factored into the specific plan limits, and that developers who received building approvals during that period will be billed retroactively for their trip fees.
“You might have had a few people trying to beat the plan, but over the long haul, it isn’t going to be too consequential,” said Platkin, who specializes in neighborhood planning and is based in Van Nuys.
But Richard Close, president of the Sherman Oaks Homeowners Assn., replied: “They’re talking like planners. They need to look at this from the point of view of a resident, not a planner.”
Close, whose group lobbied heavily for speedy adoption of the specific plan, contends that builders and real estate brokers managed to delay the new measure by repeatedly calling for technical studies while serving on a citizens advisory panel. Meanwhile, Close said, they were able to gain approvals for projects that were bigger and uglier than allowed under the specific plan.
“The issue is how much less would have been built if the specific plan would have been enacted five years ago and the types of buildings that would have been built,” Close said. “They’re looking at the boulevard as 17 miles. We look at the boulevard as a one-mile stretch that affects our neighborhood.”
Close added that no matter how minimal the building over the past five years, “when a parking lot’s full, adding 12% is a sizable problem, and that’s what they’ve done.”
Land-use specialist Larry J. Kosmont agreed. Despite the city’s plans to charge trip fees, the Burbank-based lobbyist said traffic congestion exists now, which is what affects residents’ quality of life.
“I don’t think 400,000 square feet per year is a lot of square footage,” Kosmont said. “I do think the cumulative effect of allowing it to come on for five years without immediate mitigation is an irritant, and it’s too bad.”
Platkin conceded that an estimated 15 to 20 buildings along the boulevard might have looked different had the specific plan been in effect five years ago. But, he said, “That’s the price you pay for well-done technical studies, a citizens advisory panel and due process.”
Said Sutton: “We never satisfy everybody and we never will.
“The developers think it’s too strict and the homeowners think it’s not strict enough. So what else is new in the world?”
CONTROLLING RUSH HOUR ON VENTURA BLVD.
How Planners Seek to Hold Down Traffic and Development
The specific plan for Ventura Boulevard applies a formula that attributes evening rush-hour car trips to different kinds of construction. Each community is allotted so many trips, and thus so many square feet of restaurants, offices and stores. Capacity is expected to be reached in 2010. Communities with the most trips left can expect the most growth of business on the boulevard in the next 20 years.
TRIPS TRIPS OKd TRIPS FINAL IN 1986 1986-91 LEFT CAPACITY Studio City 15,588 1,449 3,746 20,783 Sherman Oaks 15,509 649 2,195 18,353 Encino 19,621 1,372 3,011 24,004 Tarzana 8,787 611 4,136 13,534 Woodland Hills 11,484 1,190 10,959 23,633 TOTAL 70,989 5,271 24,047 100,307
Source: City of Los Angeles
NEW BUILDING
The city of Los Angeles has approved the following increased commercial space through the construction of offices, stores and restaurants along Ventura Boulevard. The figures, which cover 1986 and after, are in square feet. The total represents a 12% increase over the 19 million square feet in 1986.
Studio City: 655,872
Sherman Oaks: 384,672
Encino: 632,644
Tarzana: 283,126
Woodland Hills: 301,593
TOTAL: 2,257,907
Source: City of Los Angeles
More to Read
Sign up for Essential California
The most important California stories and recommendations in your inbox every morning.
You may occasionally receive promotional content from the Los Angeles Times.













