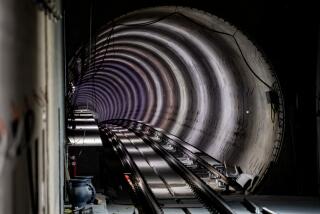Commission OKs Building Plan on May Co. Site : Development: The historic building will be preserved under a scaled-down version of the project.
- Share via
MID-WILSHIRE — The Los Angeles Planning Commission accepted a developer’s proposal last week to build two high-rise office towers, a 250-room hotel and 1,908 new apartments at Wilshire Boulevard and Fairfax Avenue. The plan overcame a stumbling block by including the preservation of the historic May Co. building. The project must still be approved by the City Council.
The proposal had undergone considerable revision since it was last heard by the commission in April. At that meeting, representatives for City Council President John Ferraro said the councilman would not support the project unless the 1930s exterior of the May Co. store was preserved and the density of the project was significantly decreased. Ferraro’s district includes the Fairfax and Wilshire area.
The project now calls for the May Co. building, which is notable for its Streamline Moderne architectural style, to house a mix of restaurants, stores and office space.
On the rest of the 8.3-acre May Co. site will be a 17-story office building fronting Fairfax, a 250-room hotel on the corner of 6th Street and Ogden Drive, and a 23-story office building fronting Ogden Drive near the corner of Wilshire Boulevard. The developer originally had asked for two 20-story office buildings and a 500-room, 19-story hotel.
A 3.5-acre park will be built in the center of the site, which is bounded by Wilshire Boulevard, Fairfax Avenue, 6ht Street and Ogden Drive.
In April, Ferraro also had asked that the number of new apartment units to be built on three sites in the Park LaBrea community be reduced from 2,217 to 1,675 units.
However, the Planning Commission balked at the reduction and decided on a figure of 1,908 residential units, of which 95 will be reserved for senior citizens and affordable housing.
This is not the first time the project has undergone extensive changes. When it was first proposed in 1987, Forest City Development, which is part owner of the Park LaBrea community, had wanted a 3-million-square-foot project with a regional shopping center. But at the urging of Ferraro and community groups, the company reduced the project to just over 1 million square feet of residential, office, retail and hotel space with a child-care center on site for employees.
“It’s been a long process,” said Gregory M. Vilkin, senior development manager for Forest City.
The revised proposal met mixed reviews at Thursday’s commission meeting.
A spokeswoman for the Los Angeles Conservancy said the conservancy was delighted that the May Co. building would be preserved and supported the project.
Dave Hamlin, president of the Park LaBrea Tenants Assn., said the residents of Park LaBrea apartments could live with the density of the project. He argued successfully for affordable housing as well as housing for seniors.
However, a group of residents calling themselves the Orange/La Jolla/6th Street Residents’ Coalition decried the size of the new proposal.
The zoning of the May Co. parcel will be changed to allow for more intense development while other projects in the area are being cut in half, said Patrick Spillane, co-chairman for the group.
More to Read
Sign up for Essential California
The most important California stories and recommendations in your inbox every morning.
You may occasionally receive promotional content from the Los Angeles Times.













