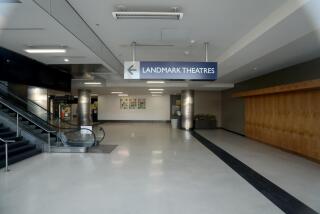Design Paves the Way to Parking Paradise
- Share via
WOODLAND HILLS — It’s a delightful enough place for a stroll--a wide, outdoor arcade paved in muted tones of concrete aggregate flanked by ferns and other tropical greenery spilling over raised planters.
A high, transparent dome blunts the midday sun, yet allows the long path to be bathed in light. Glass elevators quietly slip up and down, offering their brief glimpse of the world from varying heights.
Welcome to the parking garage.
This unlikely paradise is on the Woodland Hills campus of Kaiser Permanente Medical Center. The arcade, spanning the front of the garage’s second story, serves as the main walkway separating pedestrians from traffic lanes.
Constructed five years ago for $3.5 million, the 2,000-space parking structure is built on a slope, with four levels of parking at the low end and three levels at the high. Vertical elements of the structure break up the horizontal lines, demonstrating many of the design goals now sought by architects nationwide to camouflage a necessary evil.
Yet, just 17 months after it was completed, the award-winning garage (recipient of a Los Angeles Beautiful prize, a civic award) was shaken severely in the 1994 Northridge earthquake, requiring another $1.5 million in repairs and structural upgrades, said Stan Westfall, Kaiser’s design and construction manager for the Valley area.
Newsletters to hospital visitors and staff, who parked in adjoining lots or areas of the garage as it was repaired, were updated throughout the reconstruction process to describe details such as shored-up columns and walls, and “to re-instill their confidence in the parking structure.”
Lessons from the earthquake prompted adoption of more stringent construction standards, above and beyond city building codes, Westfall said. Support columns previously built to withstand either vertical or horizontal loads (the weight of a building or earth movement) are now designed to do both, he said.
Similar seismic upgrades to the parking structure have just been completed at Kaiser’s Panorama City facility as a precaution against future earthquake damage, Westfall said.
Reconstruction also has been completed at Northridge Fashion Center, where all four garages were heavily damaged by the earthquake, including one whose collapse imprisoned a maintenance man on the graveyard shift. Concrete poured on site was used to replace precast concrete pillars, which failed during the quake, said Lloyd Miller, mall general manager.
Ironically, the south parking structure at the mall, the most heavily damaged by the earthquake, is being rebuilt again, just two years after it was reopened. Miller said the structure is being reconfigured to allow expansion and relocation of the Robinsons-May Home Store. Completion of that project is expected in mid-November.
At the other end of the spectrum is the site at Cal State Northridge where a four-level, 2,500-space garage once stood. The garage partially collapsed in the quake and was finally demolished last year.
More to Read
Sign up for Essential California
The most important California stories and recommendations in your inbox every morning.
You may occasionally receive promotional content from the Los Angeles Times.













