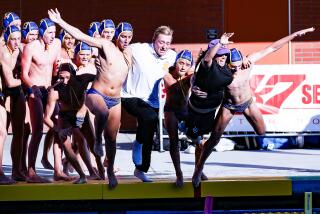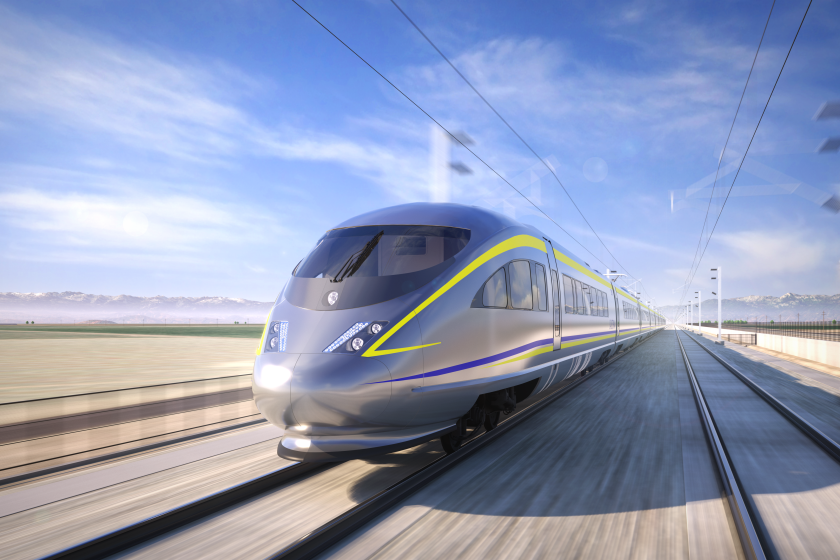Traffic-Conscious Research Center Keeps a Low Profile
- Share via
Traffic has become a bad word in El Segundo where new offices buildings have been proliferating at a steady pace, but at least one developer there has tailored his project to alleviate street congestion.
That developer is Overton, Moore & Associates of Carson, which just completed work, in a joint venture with Copley Real Estate Advisors, on the first phase of the $140-million El Segundo Research Center, a 30-acre master-planned development between Sepulveda Boulevard and Nash Street and Grand and Mariposa avenues.
Designed by Ware & Malcomb of Irvine, the campus-like office-and-research complex will have less square footage than was allowed by the city--about 900,000--in contrast with 1.7 million.
It will be low-rise, primarily two stories, instead of high-rise.
Stan Moore, president of Overton, Moore, observed, “We have made a special effort to be sensitive to environmental and traffic conditions in a predominantly high-rise office market.”
It will be heavily landscaped.
More interesting, though, are these features:
--Preferential parking privileges for car-pool and van-pool users;
--Easy access to municipal transit;
--Showers and lockers for bicycle commuters, and
--An on-site transit coordinator to help employees establish commuter networks and other transportation plans.
Phase 1 includes two buildings of 86,000 and 71,000 square feet each. One of the top three aerospace companies and one of America’s top five hotel operators are about to sign leases; the hotel operator for space in a future phase. The Goodglick Co. of Los Angeles is exclusive marketing agent.
Commenting on building uses, Don Koch, vice president of marketing for Overton, Moore, said, “We are providing an environment for aerospace, electronics, defense and high-quality information service companies with easy access to the San Diego and Century freeways. Meanwhile, our buildings have the flexibility to serve as streamlined office facilities for non-technical corporate office users.”
The buildings have large floor areas of up to 40,000 square feet to provide users with space planning flexibility, textured concrete exteriors complemented by energy-saving black glass, two-story entries marked by extensive use of glass and large color-toned accent elements.
More to Read
Sign up for Essential California
The most important California stories and recommendations in your inbox every morning.
You may occasionally receive promotional content from the Los Angeles Times.













