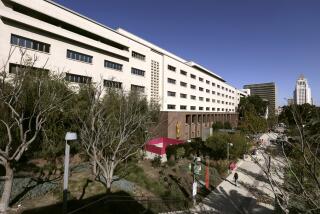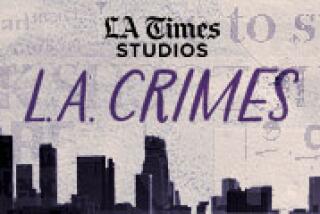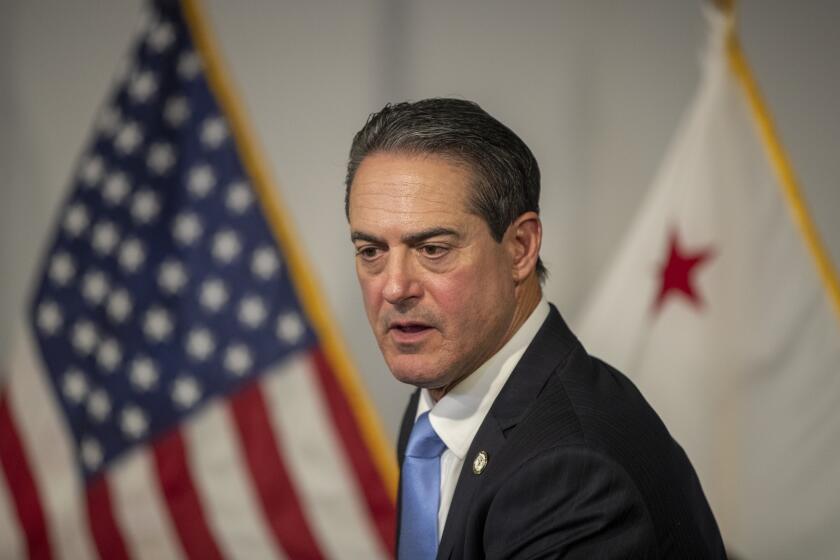CCDC Takes Major Step to Building Park : Agency Also Acts to Try to Keep Superior, Municipal Courts Downtown
- Share via
The city’s downtown redevelopment agency on Friday took its first major step toward developing a landmark $15- to $18-million park along what are now the dusty, garbage-strewn, weed-infested railroad tracks across from Seaport Village and the new convention center.
In other action, the Centre City Development Corp. (CCDC), the agency in charge of downtown redevelopment, approved a contract to assess the long-term office space needed to keep the Superior and Municipal courts downtown.
Regarding the park, CCDC set in motion the design and master planning for the skinny area, which runs from 6th Avenue in the Gaslamp Quarter to G Street and Kettner Boulevard, parallel to a realigned Harbor Drive along the railroad tracks. The agency did so by approving a $767,500 contract with an engineering and architectural firm.
1st Phase of Project
The first phase of the project, which CCDC board member Henri Lagatella has compared in significance to Balboa Park, is scheduled to be complete about the time the convention center opens a year from now. The first phase, which will coincide with the extending of First and Front streets across the railroad tracks and joining them with Harbor Drive, is tentatively calculated to include a reflecting pond 220 feet in diameter with lily pads.
As much a statement about art and design as it is a functional unit to accommodate the new Bayside trolley line and the lone Santa Fe line that will remain, the park’s full development is expected to take about five years.
The contract approved Friday for design, engineering, landscaping and architectural work is with the Austin Hansen Fehlman Group of San Diego, the lead consultant, which will work in conjunction with several other subcontractors, including Peter Walker and his wife, Martha Schwartz, an artist from San Francisco. The Walker-Schwartz collaboration has given the park its unique design.
Bands of Flowers
As described in its preliminary stage, the park is to be a “horizontal sculpture” built to emphasize the pattern of the tracks, with bands of flowers, hedges and colored gravel walkways running in straight lines that, in cross-section, are to look like a “serape,” according to the consultants.
The park, which will encompass about five acres, is supposed to provide a link between the convention center and the waterfront and the budding Marina District, where the bulk of new housing downtown is being built.
CCDC has budgeted $15 million for the project, but officials say the true cost is expected to reach $18 million. About half the cost is to pay for land in the railroad right of way.
Although the idea for the park has been alive for several years and redevelopment officials approved a preliminary schematic contract with Austin Hansen Fehlman last year, the CCDC board of directors was hesitant last month about approving a final contract with the company, a contract that was then worth $935,500.
$168,000 Lower
But, since then, the CCDC staff worked out a new contract that dropped the price by $168,000 by reducing and delaying some aspects of the work. As a result, the contract was approved unanimously.
In other action, the agency approved paying $55,000 for an analysis of the office space needed to keep the cramped Superior and Municipal courts downtown. The contract, which will be administered by the county, is another step in CCDC’s fight to keep the courts downtown because they are considered an integral part of renewal, and the city doesn’t want to lose them to suburbs such as Escondido.
Specifically, the contract is with the Omni Group, which will update its courthouse office-space study of 1984, said Rich Robinson, director of the county’s special projects office, which is in charge of the study.
Areas of Exploration
According to both Robinson and Pamela Hamilton, CCDC’s acting executive director, among the areas to be explored are what kind of square footage an expanded courthouse needs; the possibility of removing facilities and offices for the district attorney and sheriff from the courthouse; possible expansion onto two blocks across from the existing court and jail facilities downtown; bringing in private developers in a lease-back arrangement, and tearing down and rebuilding the existing courthouse and jail complex.
One of the blocks that will be considered for expansion is privately owned, is situated east of the downtown jail and is bounded by B, C, Front and 1st streets. It contains the Chamber of Commerce high-rise, although Hamilton said any courthouse expansion on the block would exclude the chamber building.
The other block is west of the jail and is bounded by B, C, Union and State streets. It is owned by the county.
Key Difference
Hamilton said one of the key differences between the 1984 study and updated version about to be undertaken is that the judges have agreed to the concept of sharing courtrooms rather than each judge having his or her own. That alone will affect the space necessary to accommodate the courts.
Another key difference is the existence of Proposition A, the initiative approved last year that raises the county sales tax to pay for new jails and courts. The measure, which is being challenged in court, is expected to provide the county with about $100 million a year in revenue to finance construction of new facilities.
The updated study is expected to be finished by the end of the year. Then the Board of Supervisors will sort out what to do.
Robinson said the county wants to keep its courthouse complex downtown but has to weigh all the alternatives, including the cost of moving to outlying locations such as Escondido.
The CCDC board of directors said Friday that it is imperative the agency do what it can to keep courts downtown.
More to Read
Sign up for Essential California
The most important California stories and recommendations in your inbox every morning.
You may occasionally receive promotional content from the Los Angeles Times.













